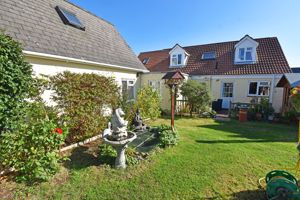La Neuve Chaumiere, Sandy Hook, St Sampson
£995,000 (Tenant Fees)
- Lovely Detached 3/4 Bed Chalet Bungalow
- With Adjoining 1 Bedroom Wing
- Located Close To North Coast Beaches
- Fantastic Flexible Accommodation
- Garage, Summerhouse, Garden & Pkg
- TRP 258
A lovely detached chalet bungalow, with an attached wing/dower unit, located within close proximity of the North Coast beaches and the local amenities. The accommodation in the main house offers two reception rooms (one of which could be utilised as a fourth bedroom), a spacious kitchen/diner, double bedroom and bathroom on the ground floor. The first floor provides a shower room, two further double bedrooms, one of which benefits from an adjoining dressing room. In addition, the wing comprises an open plan kitchen/lounge/diner, shower room and bedroom and is rented for £1,500 per month until August 2026. Externally, there is a side courtyard which can be accessed from both the main house and the wing, as well as a nice sized garden which is laid to a combination of lawn and decking. A summerhouse is located at the rear garden which has electricity, and an additional large shed, with electricity and plumbing in place for a washing machine. A garage and ample parking to the front of the property completes this fantastic home. With flexible accommodation, ideal of multi-generational living or to create further accommodation by incorporating the wing into the main house - this property would appeal to many.
MAIN HOUSE
Entrance Porch4' 4'' x 3' 7'' (1.31m x 1.09m)
Lounge17' 6'' x 11' 3'' (5.34m x 3.42m)
Kitchen/Diner14' 8'' x 12' 3'' (4.48m x 3.74m)
Inner Hall6' 3'' x 3' 3'' (1.90m x 0.98m)
Dining Room/Bedroom 312' 3'' x 9' 11'' (3.73m x 3.02m)
Summer Lounge13' 6'' x 11' 6'' (4.12m x 3.51m)
Bedroom 412' 3'' x 9' 11'' (3.73m x 3.02m)
Bathroom8' 11'' x 6' 3'' (2.73m x 1.90m)
FIRST FLOOR
Landing3' 7'' x 2' 11'' (1.10m x 0.88m)
Bedroom 115' 0'' x 14' 3'' (4.58m x 4.34m)
Bedroom 215' 0'' x 13' 4'' (4.56m x 4.06m)
Dressing Room12' 11'' x 8' 8'' (3.93m x 2.63m)
Shower Room7' 9'' x 6' 3'' (2.35m x 1.91m)
WING/DOWER UNIT
Kitchen Area8' 3'' x 7' 11'' (2.52m x 2.42m)
Lounge/Dining Area17' 3'' x 14' 9'' (5.26m x 4.50m)
Shower Room5' 11'' x 5' 5'' (1.80m x 1.64m)
FIRST FLOOR
Bedroom22' 11'' x 8' 10'' (6.98m x 2.68m)
EXTERIOR
Garage24' 2'' x 8' 6'' (7.36m x 2.60m)
Click image to enlarge:
- Lovely Detached 3/4 Bed Chalet Bungalow
- With Adjoining 1 Bedroom Wing
- Located Close To North Coast Beaches
- Fantastic Flexible Accommodation
- Garage, Summerhouse, Garden & Pkg
- TRP 258












































































