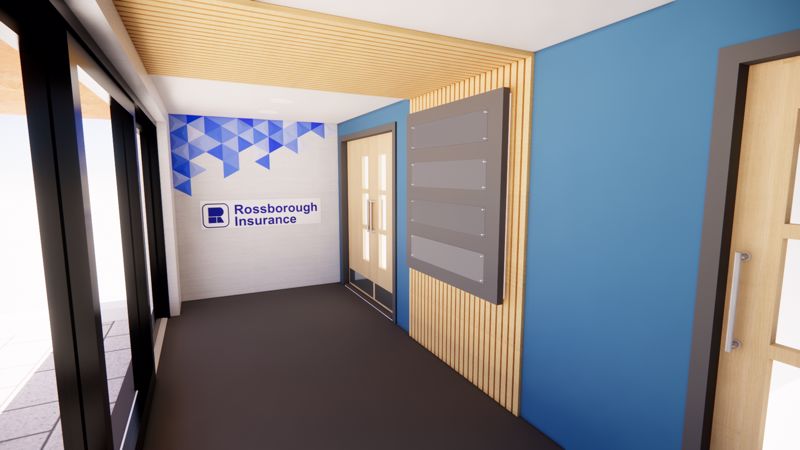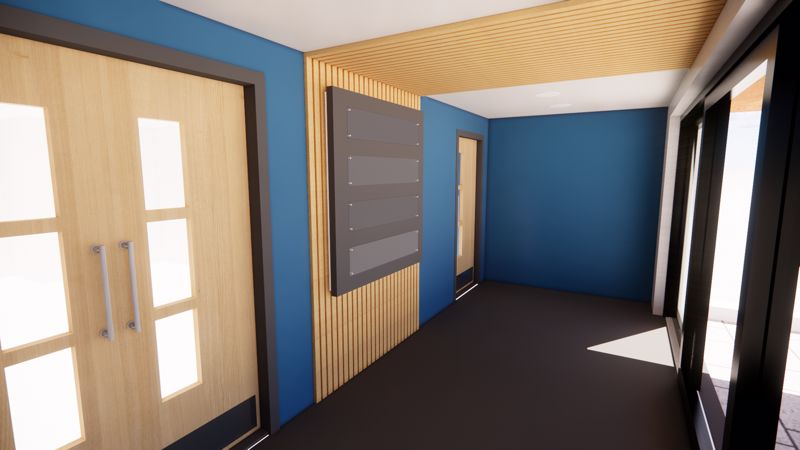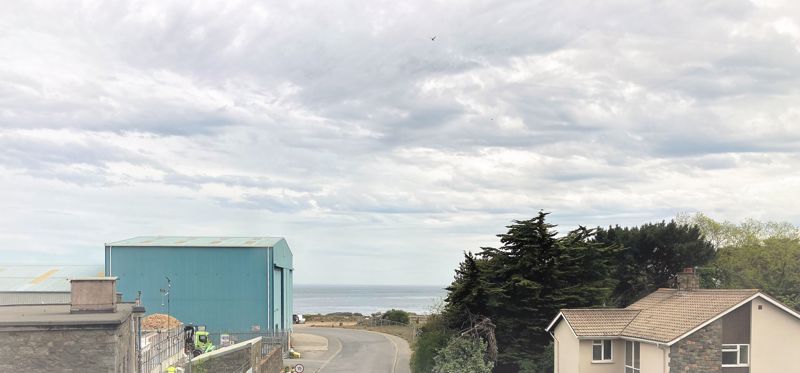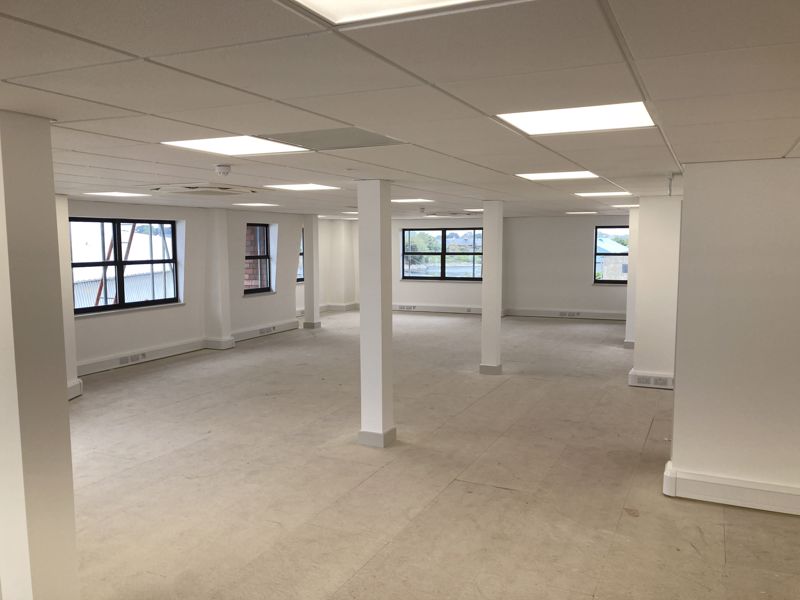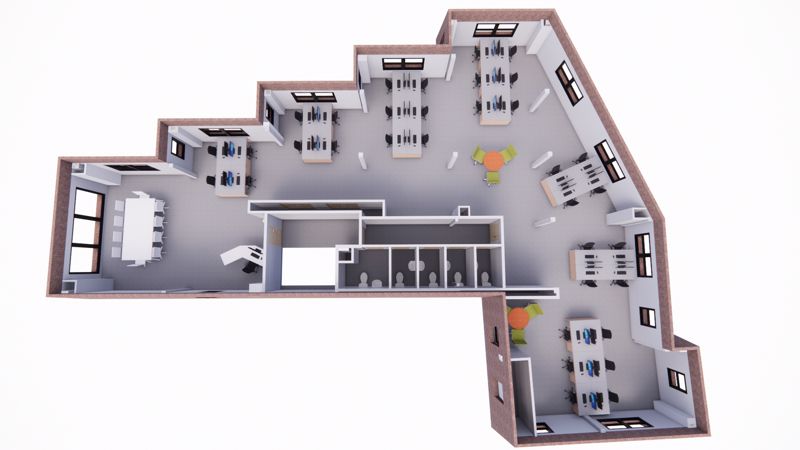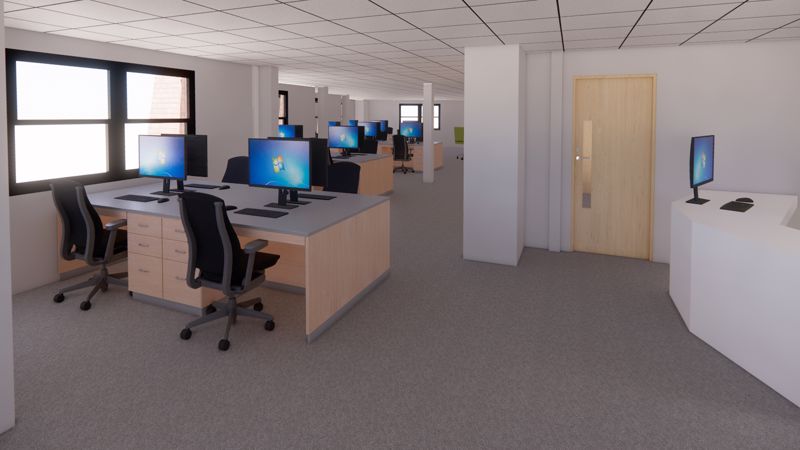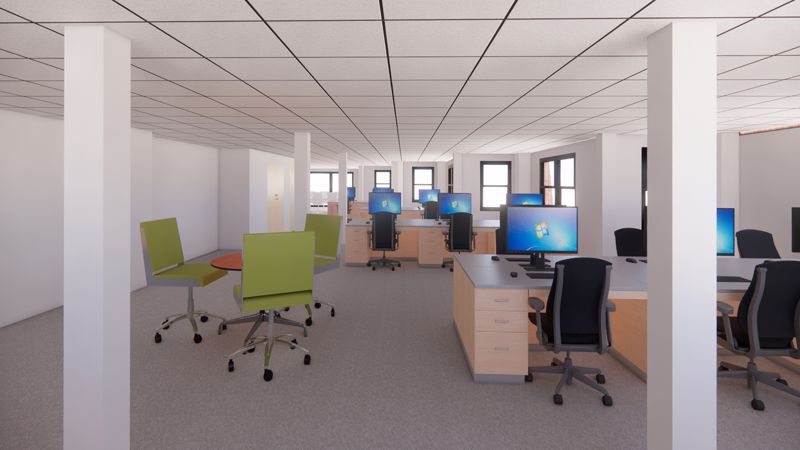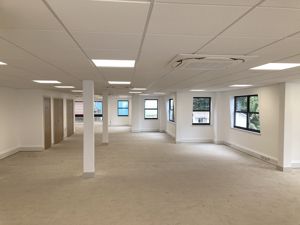Second Floor Office - Rossborough House, Bulwer Avenue, St Sampson Rent on Application
Please enter your starting address in the form input below.
Please refresh the page if trying an alternate address.
- Newly refurbished offices
- Prominent Position with 2,700 sq.ft.
- Air Conditioning
- 9 parking spaces
- Available immediately
- Rent/terms on application
• New refurbished office
• Approximately 2,700 sq.ft
• 9 parking spaces
• New Lease for a term to be agreed
• Available immediately
Location
Rossborough House is located in a prominent position at the corner of Longue Hougue Lane with Bulwer Avenue. The property is in close proximity to both The Bridge and Admiral Park, which offer a broad range of amenities, and approximately 2 miles from the centre of St Peter Port.
Description
Rossborough House comprises four floors of recently refurbished office accommodation. The refurbished interior now features:
• Flexible open plan floor plates
• Suspended ceiling
• LED lighting
• New ventilation, heating/cooling air-conditioning system
• New perimeter trunking to Cat A standards
• Smart WC and shower facilities
• Modern entrance lobby
• Door access control system
• Carpet tiles – option to choose the colour of the carpet tiles
Accommodation
The second floor office provides approximately 2,700 sq. ft. of office accommodation.
Parking
The property benefits from onsite parking with 9 spaces allocated to the second floor. There is also public parking available in the near vicinity.
Tenure
The premises are available to rent by way of a new lease direct with the landlord, subject to a service charge covering the common parts and services.
Availability
The office is available to rent immediately.
Rent
The rent for the premises is available on application.
Rent Free Period
Subject to status and agreed lease terms, a rent free period will be available to the incoming Tenant to assist with fit-out and set-up expenses.
Legals
All terms are subject to contract.
Each party shall bear their own legal costs in connection with this transaction.
Viewings by arrangement
Via Mawson Collins.
Entrance Hall
Entrance Hall - This is shared with the tenants of the rest of the building but has space to add corporate branding and also a corporate directory
Rear Area of Office
The rear of the office has a suggested plan incorporating two break out areas along with 14 desks.
Front Office Area
The front office area has a suggested location for a board room with views out over the Little Roussel, a reception desk and space for 22 desks.
Click to enlarge
St Sampson GY2 4LF






