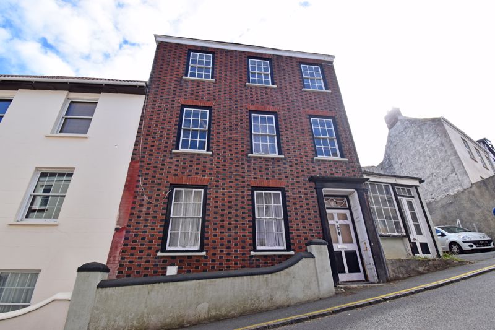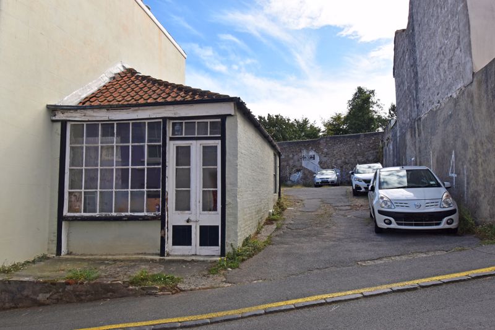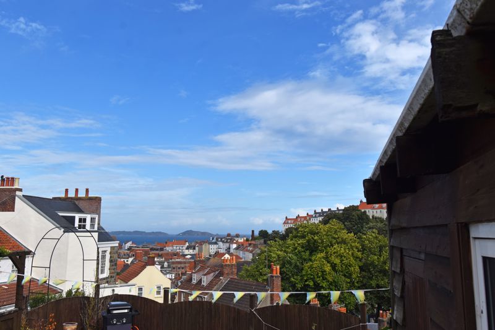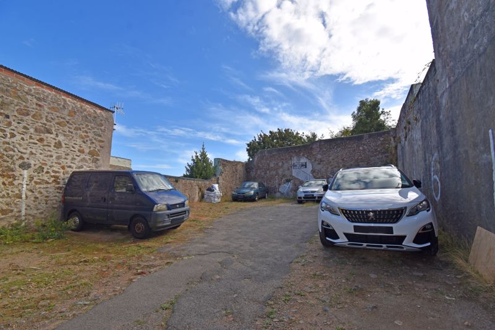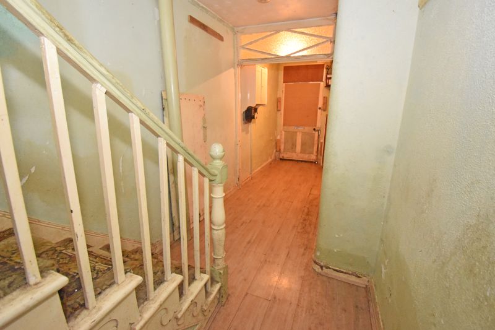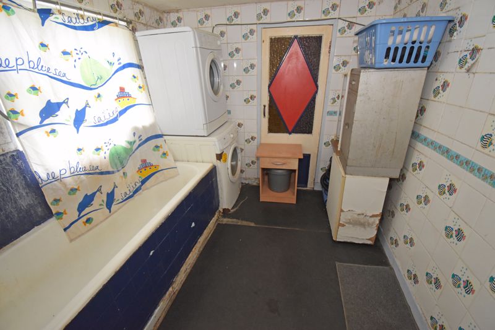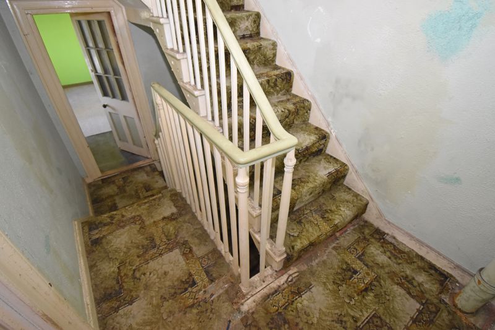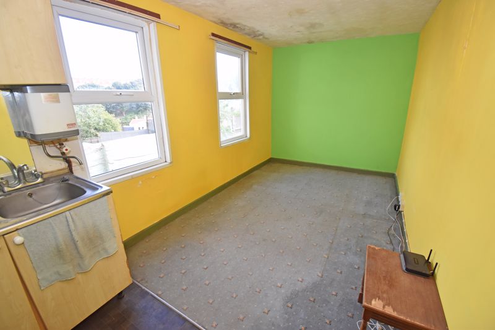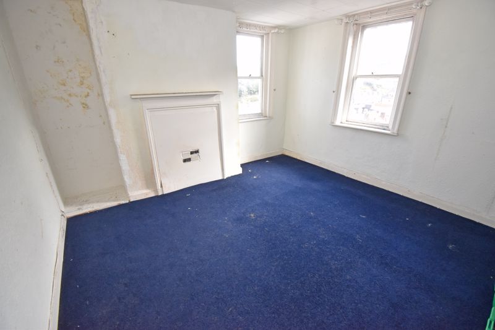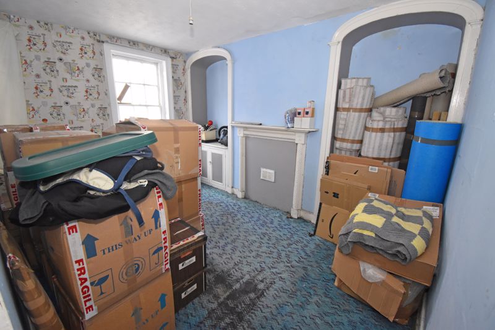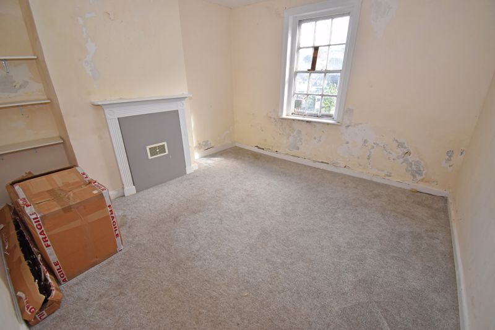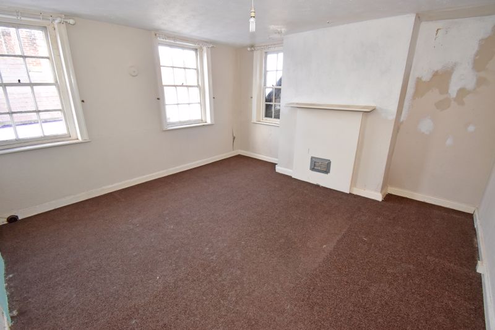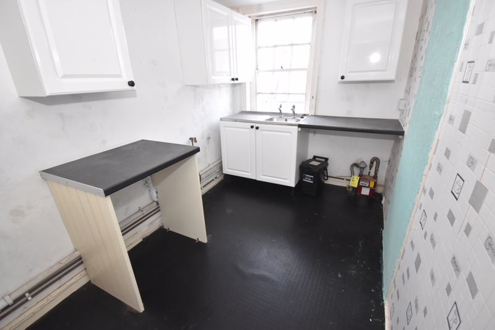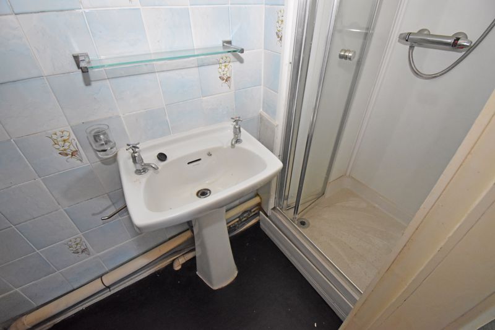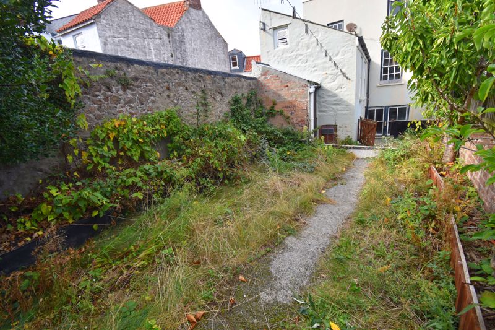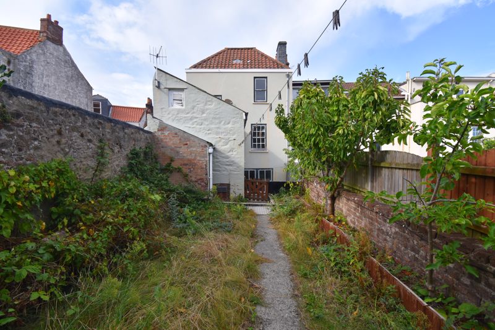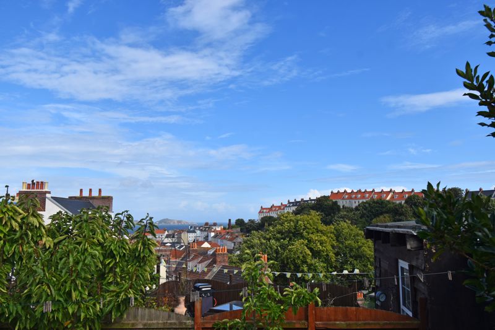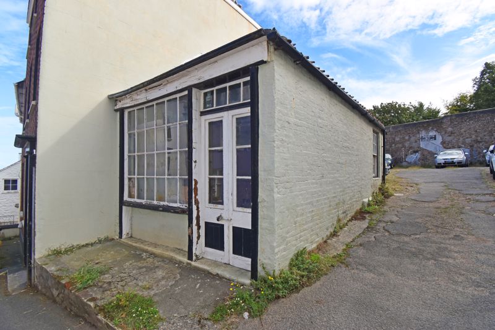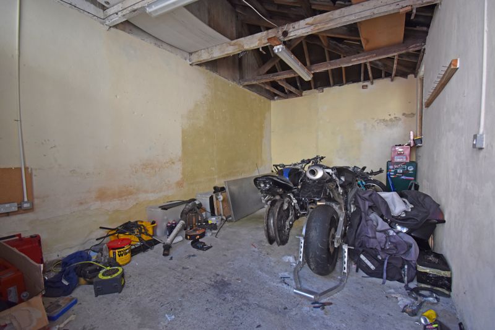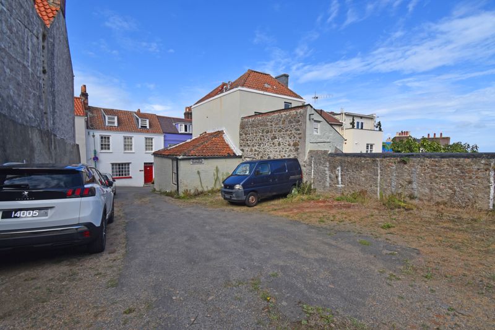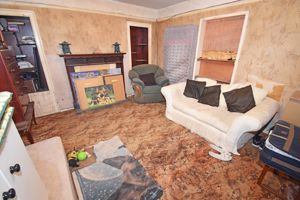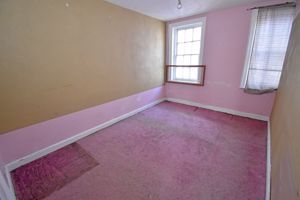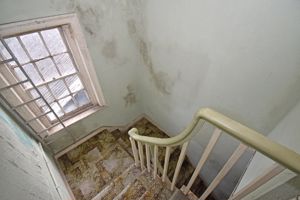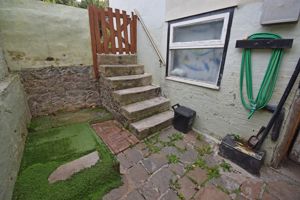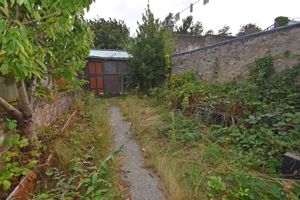** UNDER OFFER WITH MAWSON COLLINS ** 16, 18 & 20 Mount Durand, St Peter Port £649,000
Please enter your starting address in the form input below.
Please refresh the page if trying an alternate address.
- Large Period Property & Carpark/Plot
- With Adjoining Store/Workshop
- Development/Renovation Opportunity
- Situated On Outskirts Of Town
- Elevated Position, Town & Sea Views
- TRP 190 & 27
A large property, with a former shop to one side and an area currently proving parking for ten vehicles located on the western outskirts of St Peter Port and representing an interesting development opportunity. The house whilst requiring extensive renovation, is spacious and has an elevated lawned garden to the rear, enjoying town and sea views. Internally, there is a kitchen/diner, lounge, bathroom and W.C. on the ground floor, with three/four double bedrooms on the first floor and two further double bedrooms, a kitchenette and shower room on the second floor. The adjoining building (formerly a shop) is currently used as a store and there are ten leased parking spaces (with a currently rental income of £12,000 per annum) however the vendors have received an indication that the site could be cleared and an individual dwelling or several smaller units of accommodation constructed (subject to relevant Planning permissions).
NO. 16
GROUND FLOOR
Entrance Hallway
24' 1'' x 4' 6'' (7.33m x 1.36m)
widening to 1.85
Lounge
12' 10'' x 12' 8'' (3.91m x 3.86m)
Kitchen
11' 9'' x 11' 1'' (3.59m x 3.37m)
Rear Hall
7' 11'' x 3' 1'' (2.42m x 0.93m)
Bathroom
7' 11'' x 7' 5'' (2.41m x 2.25m)
W.C.
6' 11'' x 4' 1'' (2.10m x 1.24m)
FIRST FLOOR
Landing
11' 11'' x 6' 2'' (3.63m x 1.87m)
Bedroom 3
15' 9'' x 7' 9'' (4.79m x 2.36m)
Bedroom 1
11' 5'' x 11' 4'' (3.48m x 3.46m)
Bedroom 2
12' 10'' x 8' 10'' (3.92m x 2.69m)
Bedroom 4
12' 10'' x 8' 10'' (3.92m x 2.69m)
SECOND FLOOR
Landing
15' 2'' x 6' 1'' (4.63m x 1.85m)
Shower Room
7' 9'' x 3' 1'' (2.37m x 0.95m)
Bedroom 5
11' 4'' x 11' 2'' (3.46m x 3.41m)
Bedroom 6
12' 10'' x 12' 8'' (3.91m x 3.87m)
Kitchenette
10' 0'' x 6' 6'' (3.06m x 1.97m)
EXTERIOR
Shed/Workshop
12' 4'' x 6' 8'' (3.77m x 2.04m)
NO. 18
21' 8'' x 11' 6'' (6.60m x 3.50m)
Click to enlarge
St Peter Port GY1 1ED






