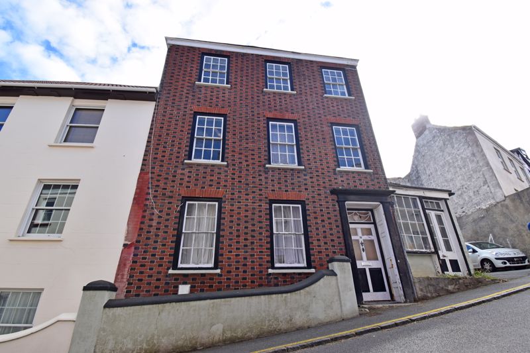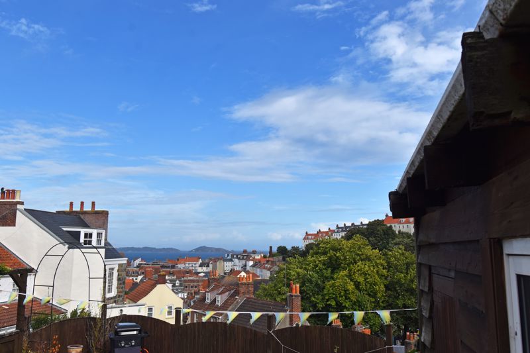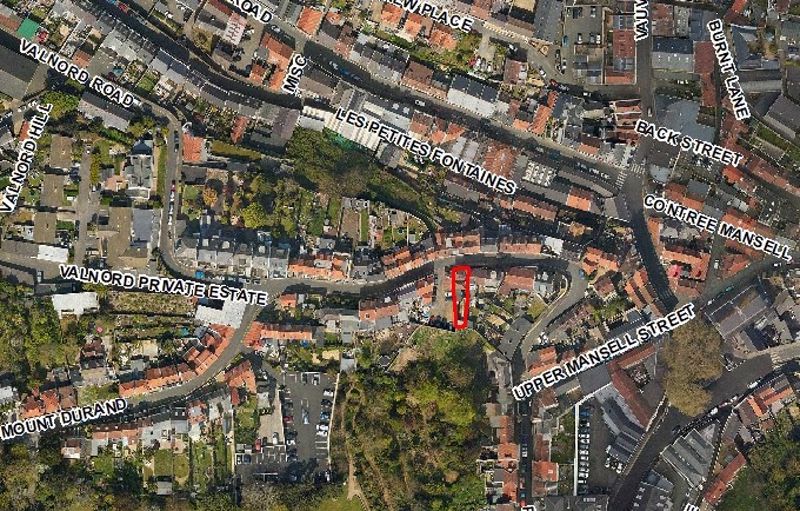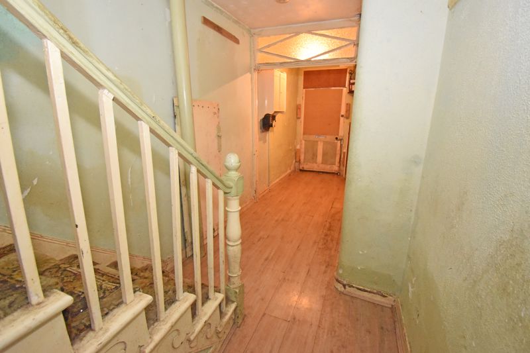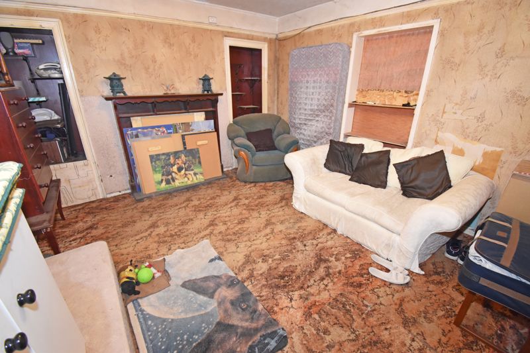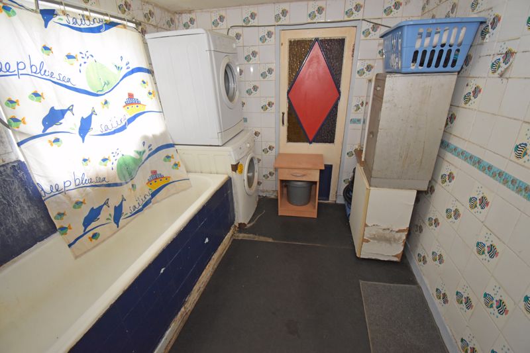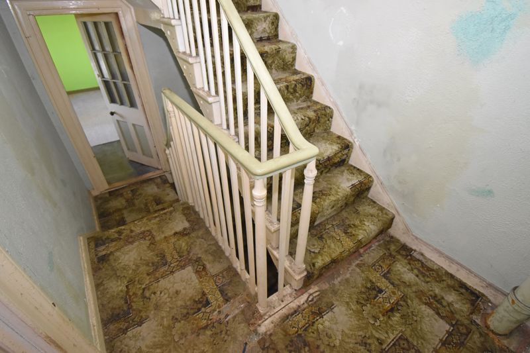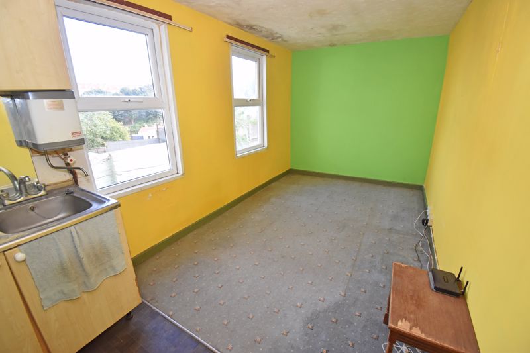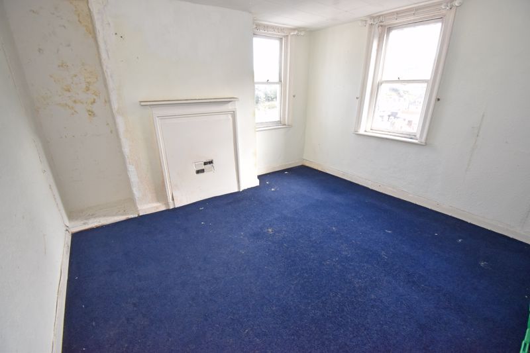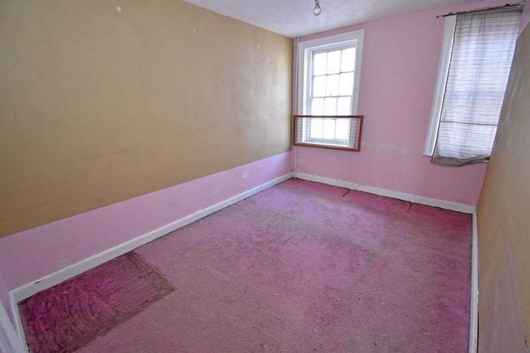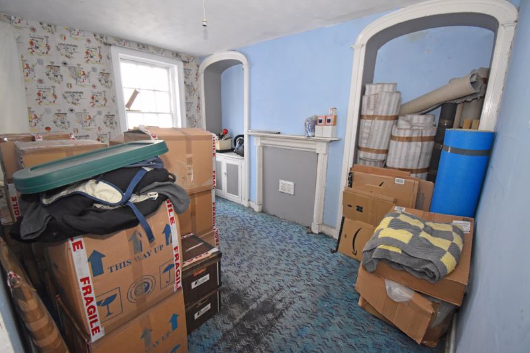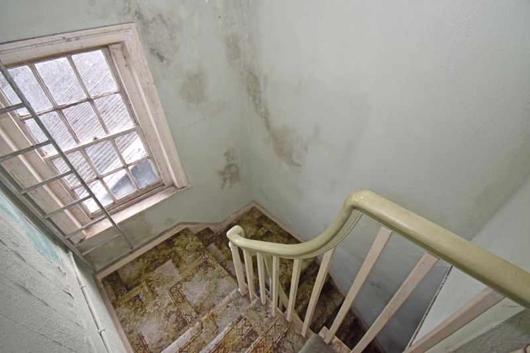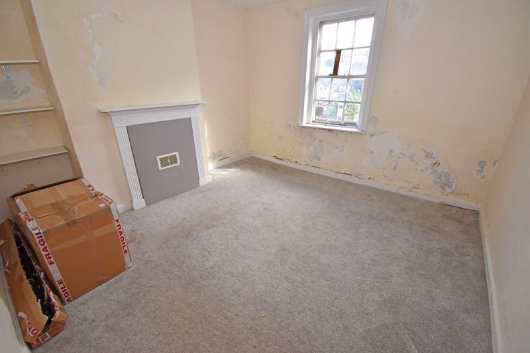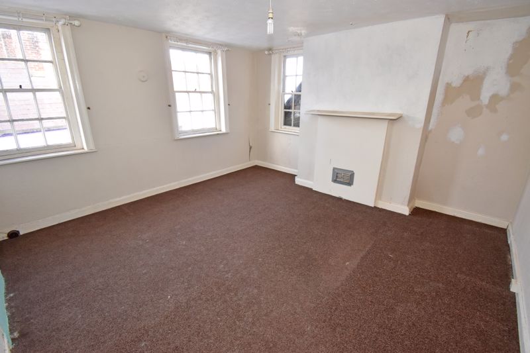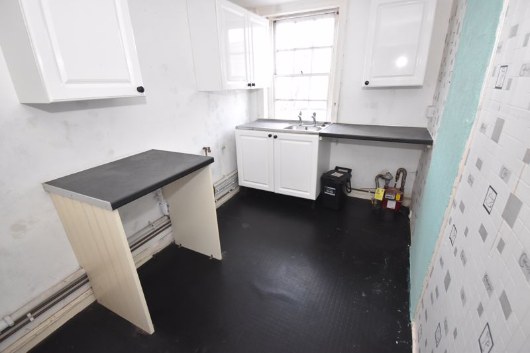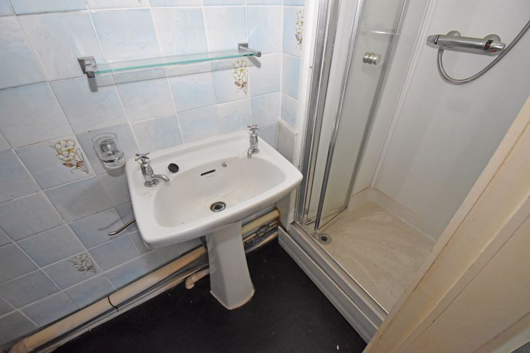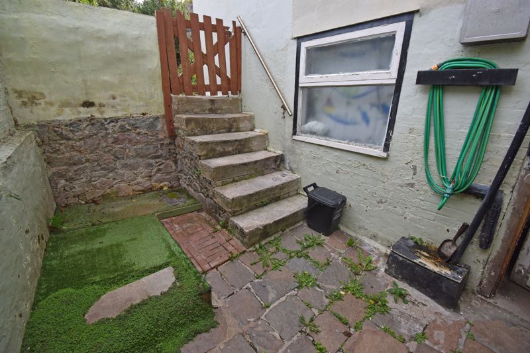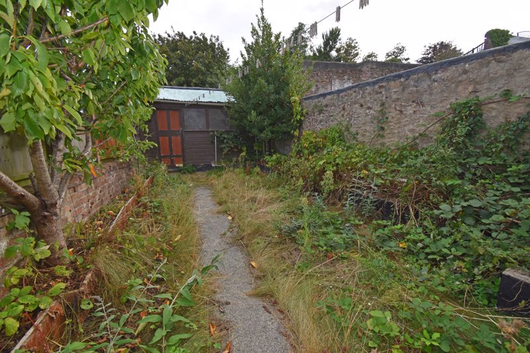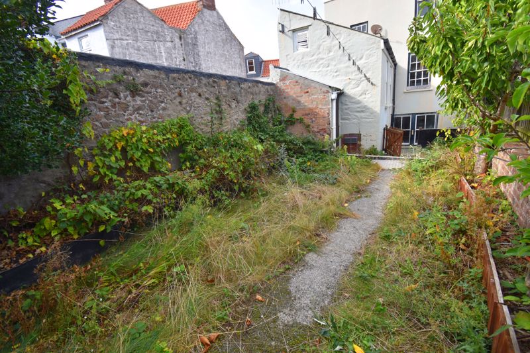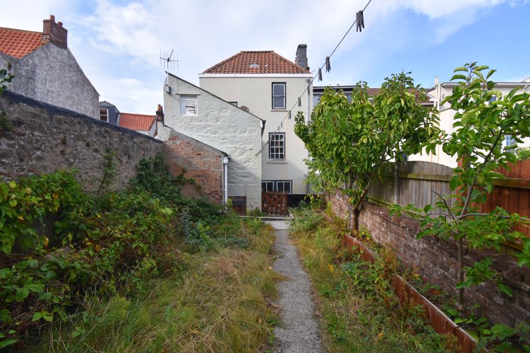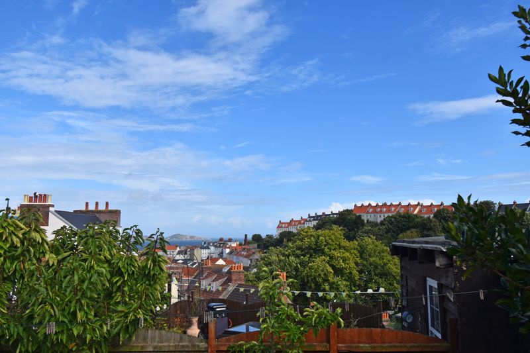** UNDER OFFER WITH MAWSON COLLINS ** No. 16 Mount Durand, St Peter Port £399,000
Please enter your starting address in the form input below.
Please refresh the page if trying an alternate address.
- Large Period Town Property
- With Up To 6 Beds, 2 Baths
- Renovation Opportunity
- Situated On Outskirts Of Town
- Elevated Position, Town & Sea Views
- TRP 190
A large Listed town house located on the western outskirts of St Peter Port requiring extensive renovation. The current accommodation offers a kitchen/diner, lounge, bathroom and W.C. on the ground floor, with three/four double bedrooms on the first floor and two further double bedrooms, a kitchenette and shower room on the second floor. Externally, there is an elevated lawned garden to the rear, enjoying town and sea views, with a shed/workshop providing external storage. With lots of potential, internal viewing of this spacious property is highly recommended.
NO. 16
GROUND FLOOR
Entrance Hallway
24' 1'' x 4' 6'' (7.33m x 1.36m)
widening to 1.85
Lounge
12' 10'' x 12' 8'' (3.91m x 3.86m)
Kitchen
11' 9'' x 11' 1'' (3.59m x 3.37m)
Rear Hall
7' 11'' x 3' 1'' (2.42m x 0.93m)
Bathroom
7' 11'' x 7' 5'' (2.41m x 2.25m)
W.C.
6' 11'' x 4' 1'' (2.10m x 1.24m)
FIRST FLOOR
Landing
11' 11'' x 6' 2'' (3.63m x 1.87m)
Bedroom 3
15' 9'' x 7' 9'' (4.79m x 2.36m)
Bedroom 1
11' 5'' x 11' 4'' (3.48m x 3.46m)
Bedroom 2
12' 10'' x 8' 10'' (3.92m x 2.69m)
Bedroom 4
12' 10'' x 8' 10'' (3.92m x 2.69m)
SECOND FLOOR
Landing
15' 2'' x 6' 1'' (4.63m x 1.85m)
Shower Room
7' 9'' x 3' 1'' (2.37m x 0.95m)
Bedroom 5
11' 4'' x 11' 2'' (3.46m x 3.41m)
Bedroom 6
12' 10'' x 12' 8'' (3.91m x 3.87m)
Kitchenette
10' 0'' x 6' 6'' (3.06m x 1.97m)
EXTERIOR
Shed/Workshop
12' 4'' x 6' 8'' (3.77m x 2.04m)
Click to enlarge
St Peter Port GY1 1ED





