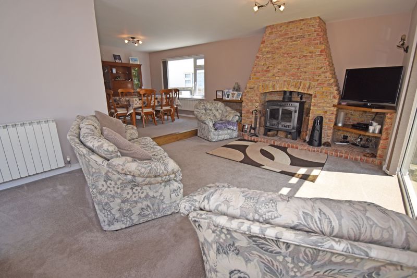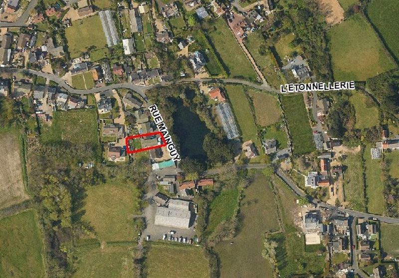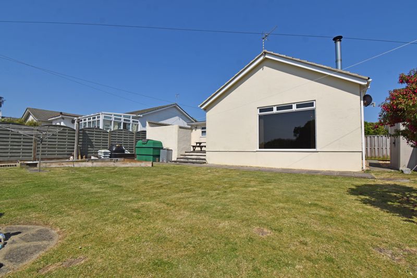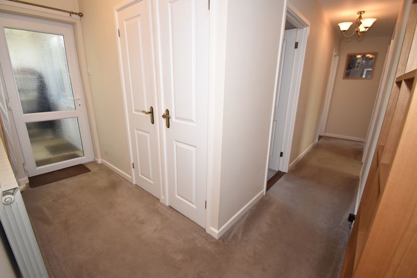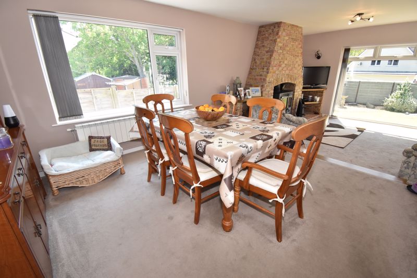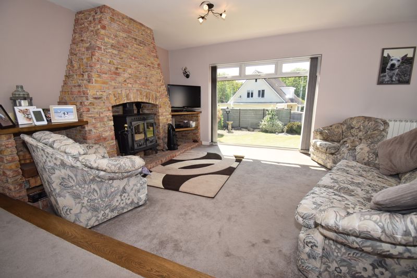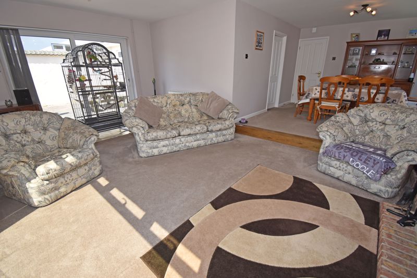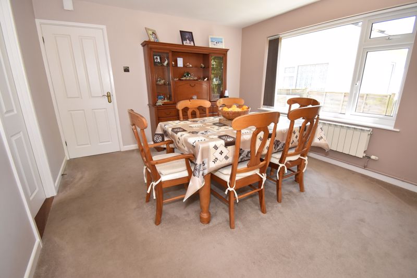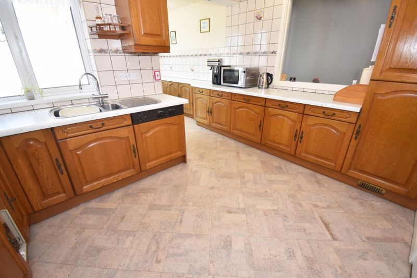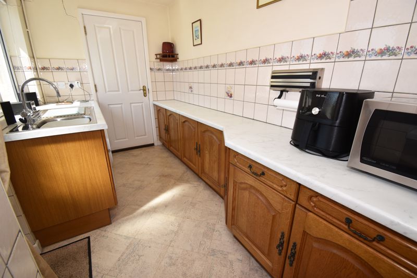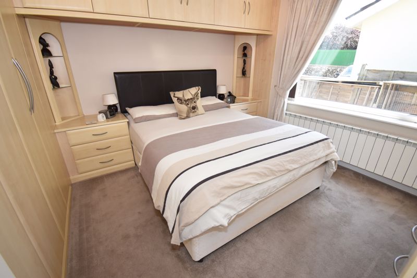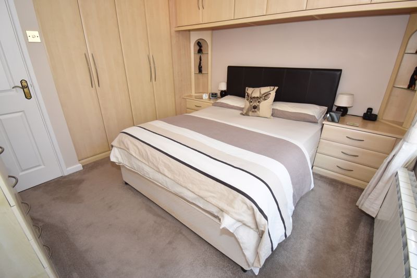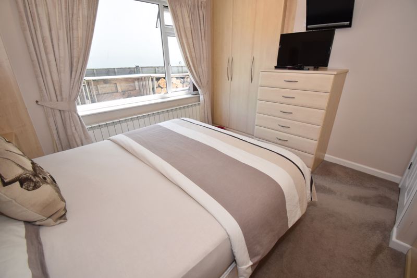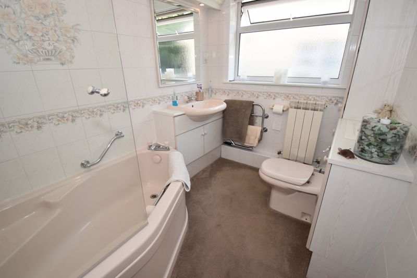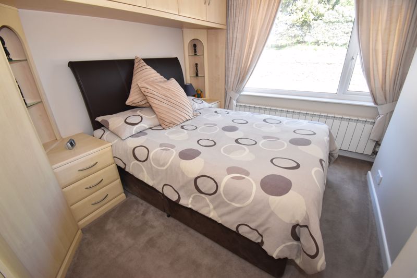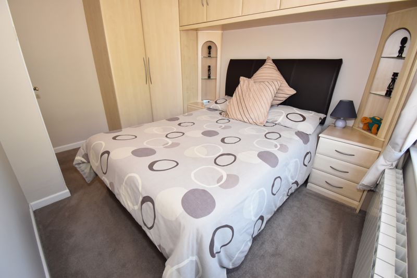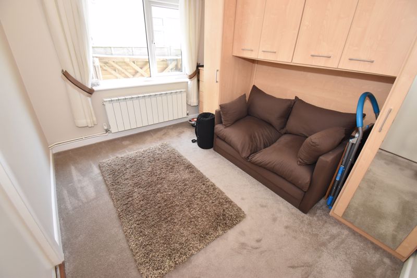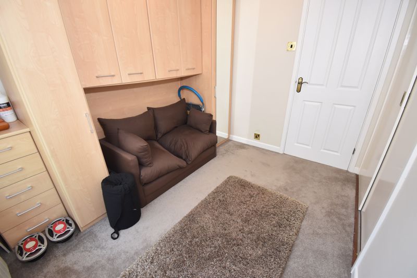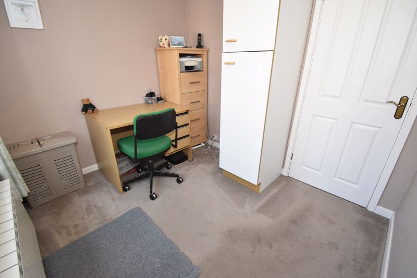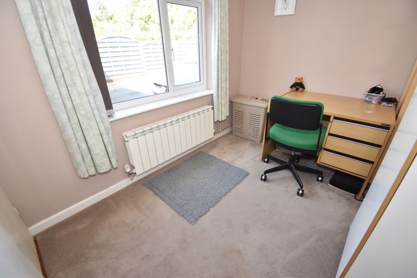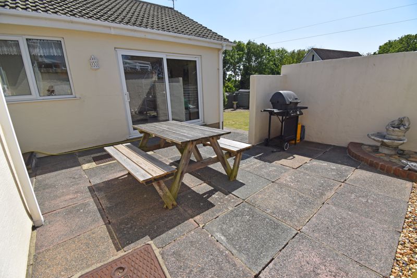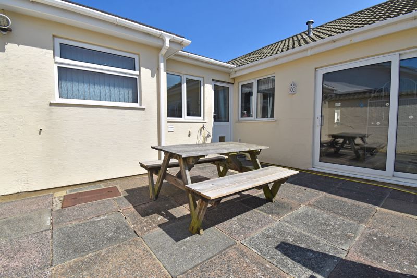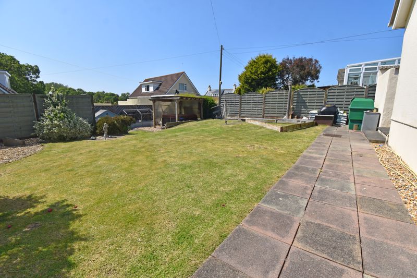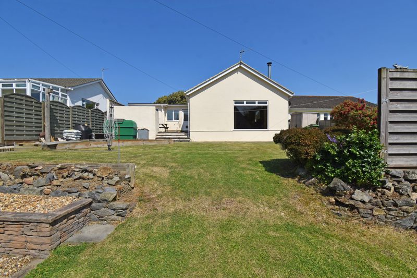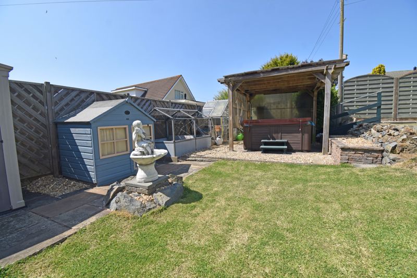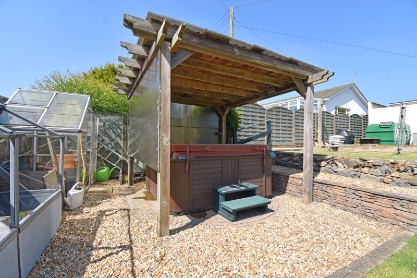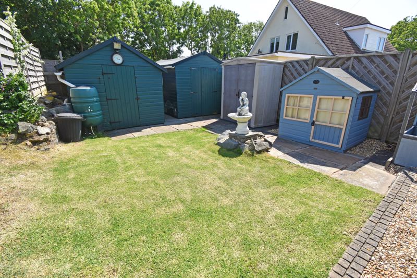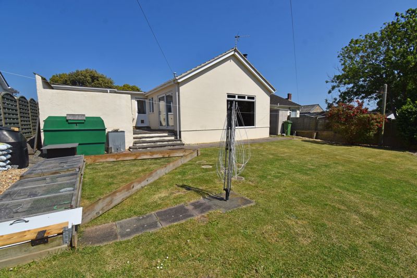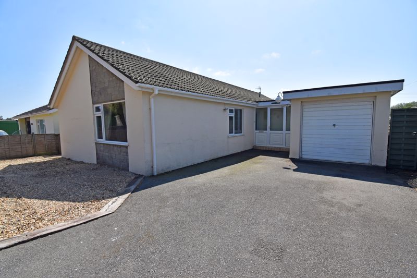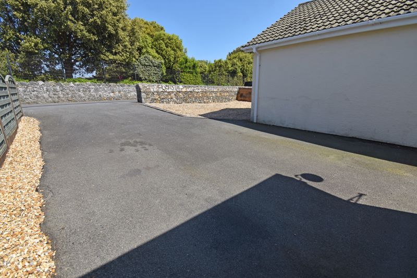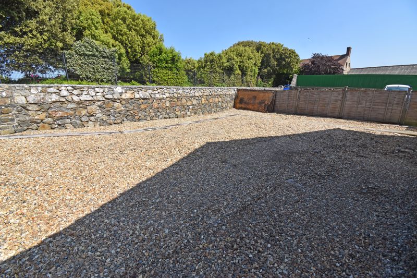Charnwood, Rue Mainguy, Vale £785,000
Please enter your starting address in the form input below.
Please refresh the page if trying an alternate address.
- Spacious 4 Bedroom Detached Bungalow
- Sought After Location Close To West Coast
- Sizeable Garden, Garage & Parking
- Excellent Storage With Two Sheds
- Ideal Downsize/Family Home
- TRP 161
A well cherished, detached bungalow with sizeable garden situated in a quiet lane close to the west coast beaches and nearby amenities. The accommodation comprises a light and spacious living area featuring large windows providing an abundance of natural light and a multi-fuel stove with an exposed red brick overmantel. In addition, the property offers a separate kitchen, utility area, integral garage, W.C., four bedrooms and a family bathroom. The property further benefits from excellent storage, including fitted wardrobes in two of the bedrooms and a partially floored loft. Externally, there are two sheds both of which have electric, in addition to various other sheds/outside storage and a well-kept rear garden which is laid to a combination of patio and lawn. Ample parking to the front of the property completes this fantastic home. An ideal downsize property or for those looking to move up the property ladder, in a sought-after location. Quick viewing highly recommended by Mawson Collins Limited.
GROUND FLOOR
Entrance Porch
8' 7'' x 3' 5'' (2.61m x 1.03m)
Entrance Hall
12' 5'' x 4' 3'' (3.79m x 1.29m)
Coats Cupboard
2' 4'' x 1' 10'' (0.71m x 0.57m)
Airing Cupboard
2' 4'' x 2' 0'' (0.71m x 0.61m)
Inner Hall
15' 11'' x 3' 11'' (4.85m x 1.20m)
Lounge/Diner
24' 6'' x 11' 7'' (7.47m x 3.52m) widening to 9' 7" (2.92m)
24' 6'' x 11' 7'' (7.47m x 3.52m) widening to 9' 7" (2.92m)
Kitchen
12' 2'' x 8' 10'' (3.71m x 2.69m)
Utility Room
9' 10'' x 6' 8'' (2.99m x 2.02m)
W.C.
5' 9'' x 2' 11'' (1.74m x 0.89m)
Integral Garage
16' 0'' x 8' 0'' (4.87m x 2.44m)
Bedroom 1
11' 6'' x 10' 11'' (3.50m x 3.33m)
Bedroom 2
12' 1'' x 8' 6'' (3.69m x 2.60m)
Bedroom 3
10' 1'' x 7' 9'' (3.07m x 2.36m)
Bathroom
9' 1'' x 6' 2'' (2.77m x 1.89m)
Bedroom 4
8' 11'' x 8' 3'' (2.73m x 2.52m)
EXTERIOR
Shed/Workshop
9' 7'' x 7' 8'' (2.93m x 2.33m)
Shed
14' 8'' x 8' 8'' (4.46m x 2.65m)
Click to enlarge
Vale GY6 8NL





