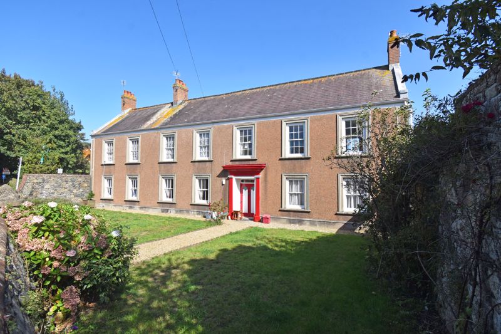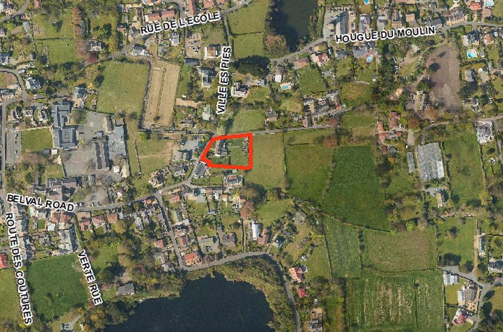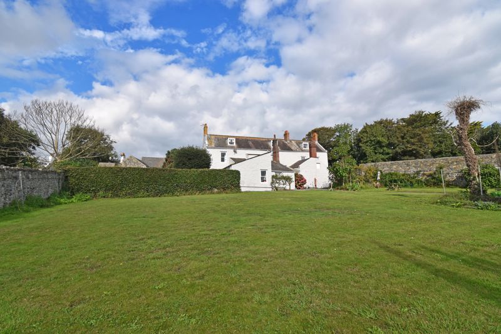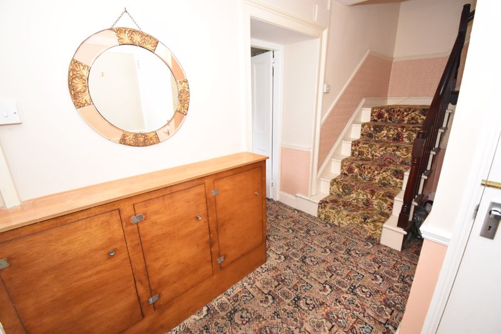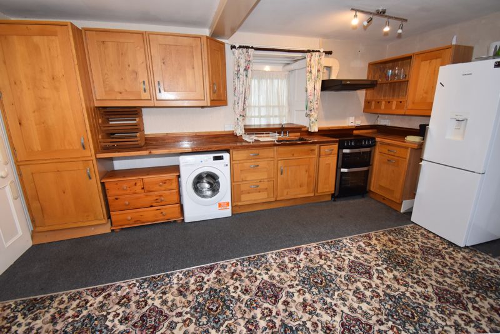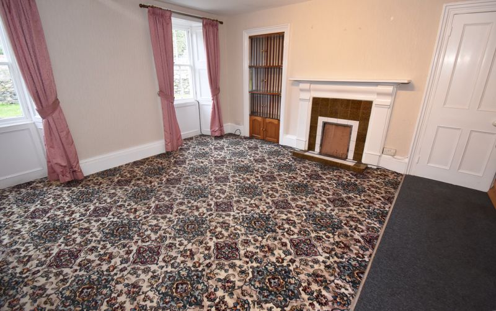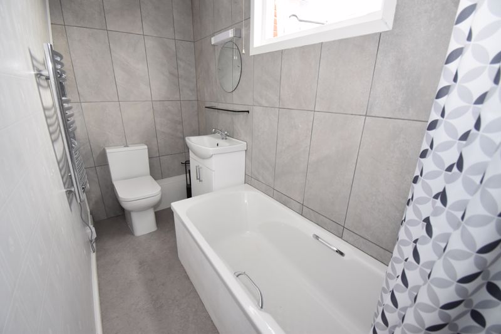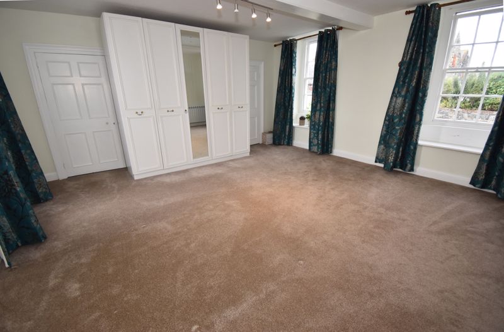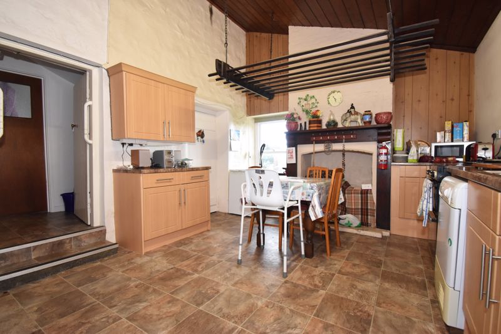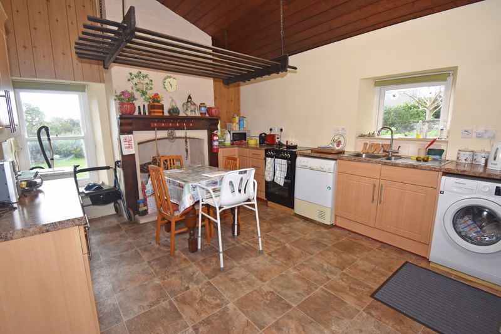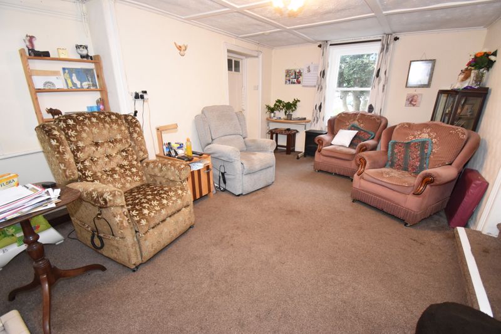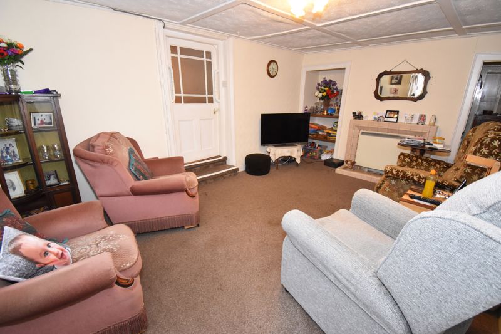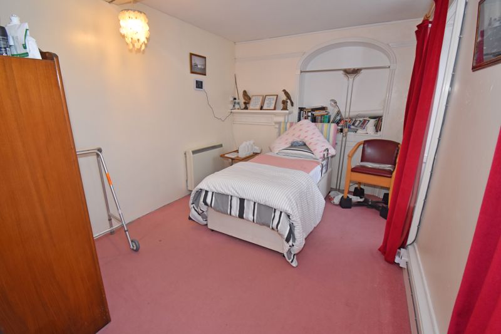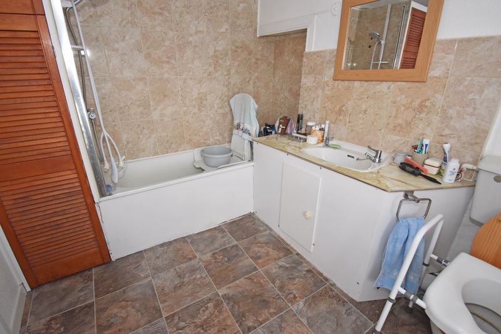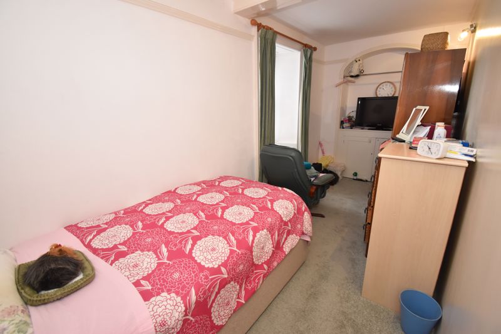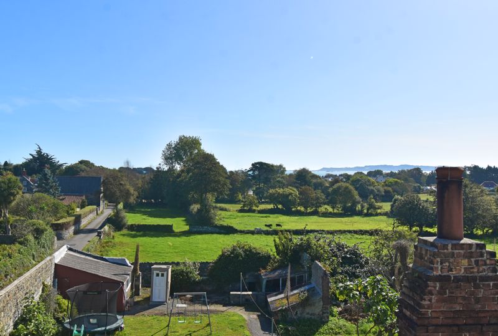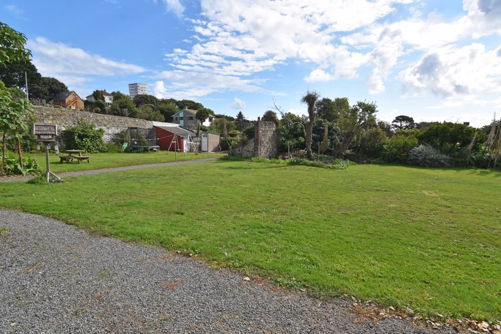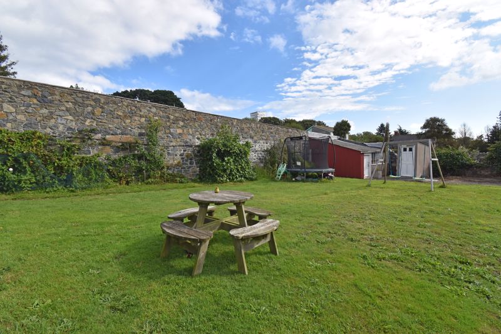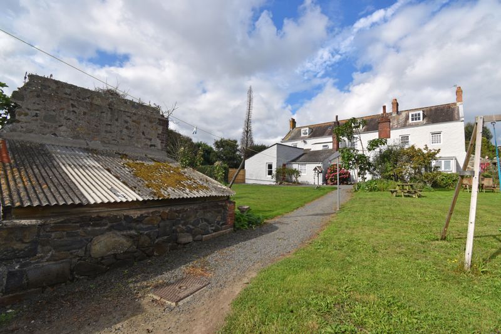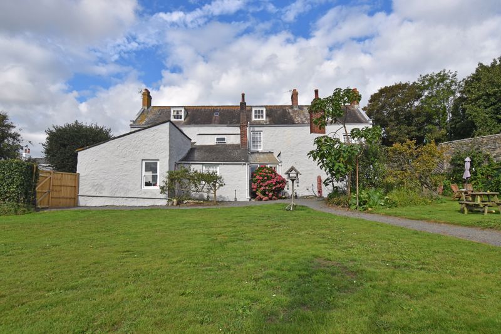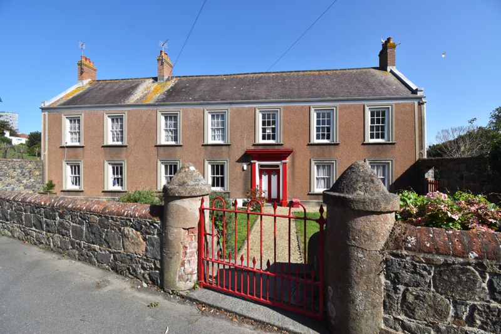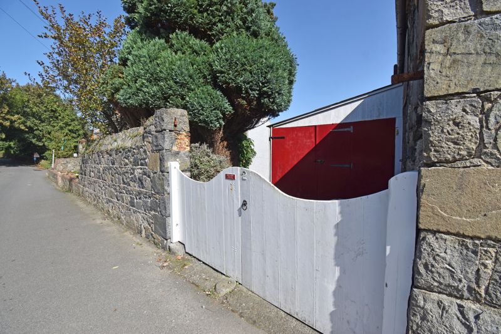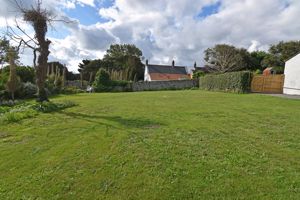** UNDER OFFER WITH MAWSON COLLINS ** Ville Es Pies House, Ville Es Pies, Vale £875,000
Please enter your starting address in the form input below.
Please refresh the page if trying an alternate address.
- Fabulous Multi-Generation Home
- Large Listed Property In 3 Units
- In Same Family For 100 Years
- Stunning Rural & Sea Views
- Lovely Walled Gardens
- TRP 537
Owned by the same family for over one hundred years, Ville Es Pies House is a Heritage Listed detached Guernsey farmhouse, which offers flexible accommodation and boasts sea views from the top floors. The property occupies a large site off a quiet lane within the parish of Vale, within close proximity of Bordeaux Harbour and enjoys a sizeable walled garden, with several storage sheds, a cellar and a garage/workshop (with scope to create a large driveway with ample parking). The internal accommodation is currently laid out in three units and the total accommodation comprises four reception rooms, eight bedrooms and three bathrooms, with the rooms occupying the first and second floor of the property boasting lovely distant sea and island views. A fabulous property offering excellent multi-generational accommodation or alternately a large family home, internal viewing of this charming property is highly recommended by Mawson Collins.
No 1.
GROUND FLOOR
Entrance Hall
16' 3'' x 8' 0'' (4.95m x 2.45m)
Kitchen/Lounge/Diner
16' 4'' x 16' 1'' (4.98m x 4.91m)
FIRST FLOOR
Stairs & Landing
9' 9'' x 8' 9'' (2.96m x 2.67m)
Bathroom
11' 0'' x 4' 0'' (3.35m x 1.23m)
Bedroom 1
16' 0'' x 15' 11'' (4.87m x 4.84m)
Dressing Room/Study
8' 4'' x 8' 4'' (2.55m x 2.55m)
SECOND FLOOR
Stairs & Landing
10' 1'' x 9' 8'' (3.08m x 2.94m)
Bedroom 2
16' 11'' x 13' 7'' (5.15m x 4.15m)
Box Floor
8' 6'' x 5' 1'' (2.60m x 1.55m)
Bedroom 3
17' 0'' x 13' 7'' (5.17m x 4.14m)
No. 2
GROUND FLOOR
Kitchen/Diner
16' 5'' x 12' 6'' (5.01m x 3.80m)
Side Hall
6' 11'' x 4' 11'' (2.11m x 1.49m)
Bathroom
8' 11'' x 7' 5'' (2.73m x 2.25m)
Lounge
17' 2'' x 11' 1'' (5.24m x 3.39m)
Inner Hall
12' 5'' x 3' 6'' (3.79m x 1.07m)
Lobby
4' 2'' x 3' 9'' (1.28m x 1.14m)
Bedroom 1
16' 11'' x 9' 3'' (5.16m x 2.81m)
Bedroom 2
16' 11'' x 6' 4'' (5.16m x 1.93m)
No. 3
GROUND FLOOR
Porch
8' 10'' x 5' 10'' (2.69m x 1.78m)
Lounge
14' 8'' x 11' 1'' (4.47m x 3.39m)
Conservatory
16' 7'' x 8' 11'' (5.05m x 2.73m)
W.C.
6' 10'' x 2' 11'' (2.09m x 0.89m)
Kitchen/Diner
15' 3'' x 11' 1'' (4.65m x 3.38m)
Shower Room
10' 0'' x 6' 0'' (3.05m x 1.83m)
FIRST FLOOR
Stairs & Landing
16' 10'' x 5' 7'' (5.13m x 1.70m)
Bedroom 1
17' 4'' x 15' 9'' (5.29m x 4.79m)
Bedroom 2
16' 9'' x 11' 8'' (5.10m x 3.56m)
SECOND FLOOR
Landing
5' 4'' x 3' 2'' (1.63m x 0.97m)
Bedroom 3
14' 5'' x 14' 0'' (4.39m x 4.26m)
EXTERIOR
Shed
14' 1'' x 13' 11'' (4.29m x 4.23m)
Outside W.C.
6' 9'' x 3' 1'' (2.07m x 0.93m)
Former Pigsty/Shed
9' 10'' x 9' 4'' (2.99m x 2.84m)
Former Pigsty/Shed
10' 3'' x 9' 4'' (3.12m x 2.84m)
Garage/Workshop
16' 1'' x 10' 0'' (4.91m x 3.05m)
Cellar
14' 1'' x 9' 0'' (4.29m x 2.74m)
Click to enlarge
Vale GY3 5LR






