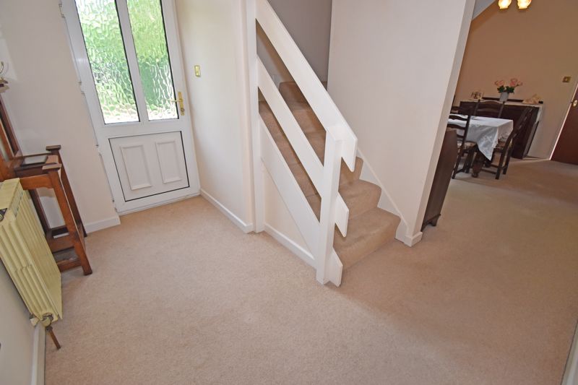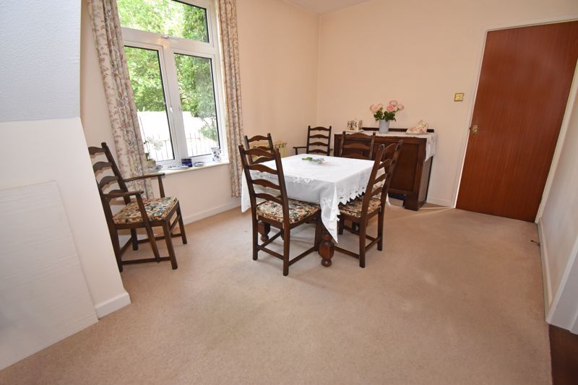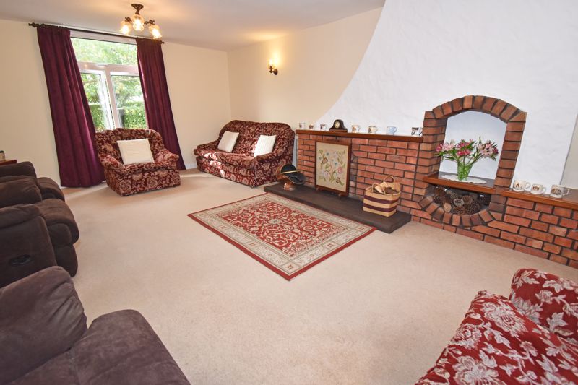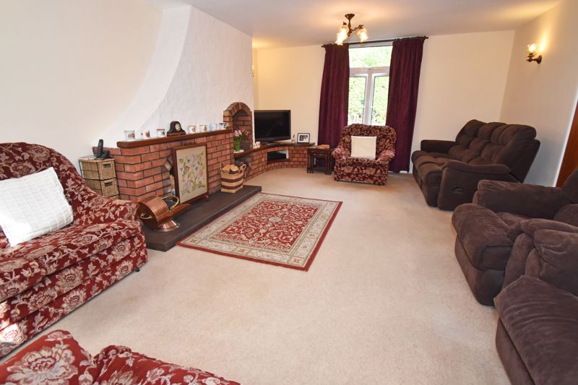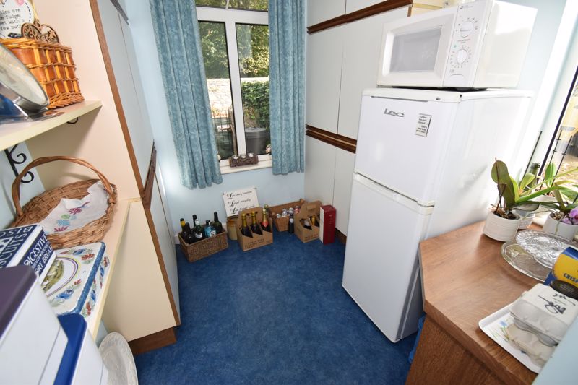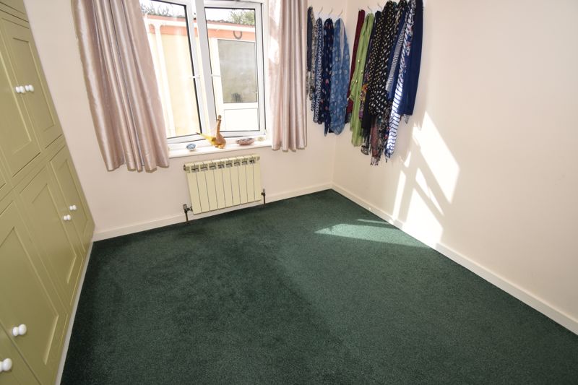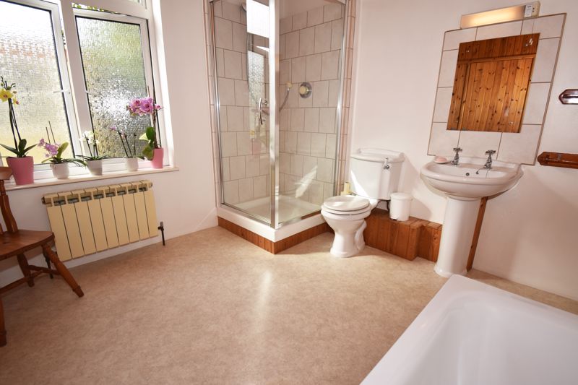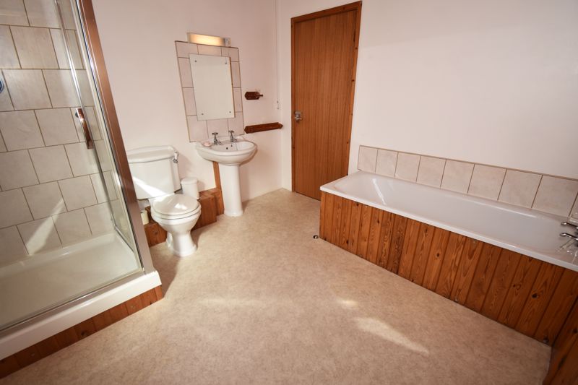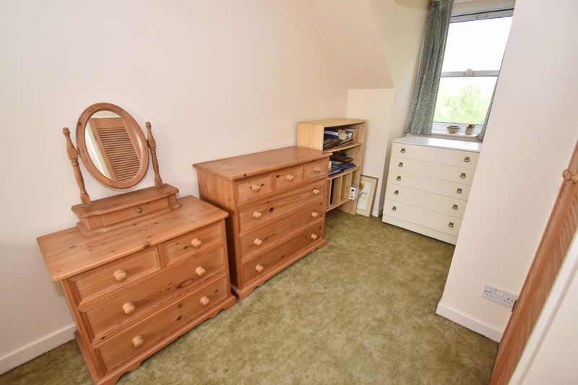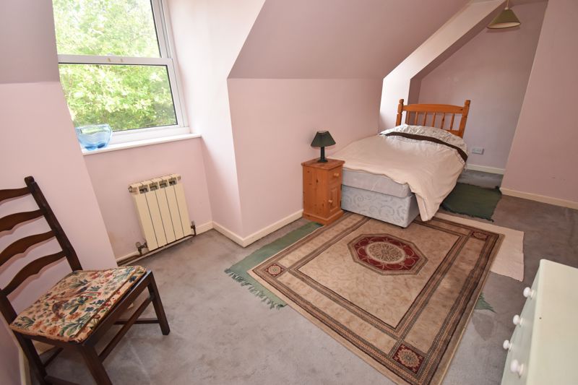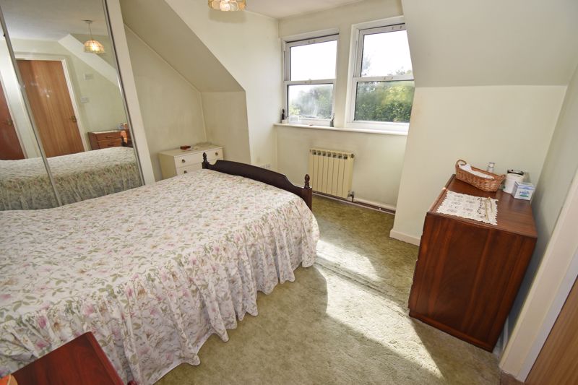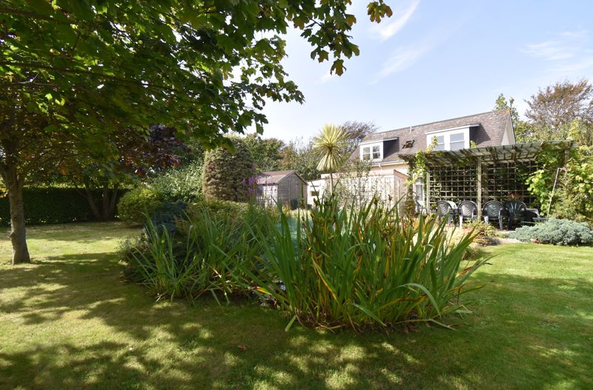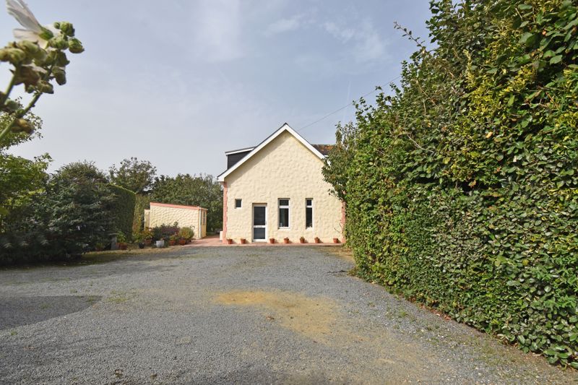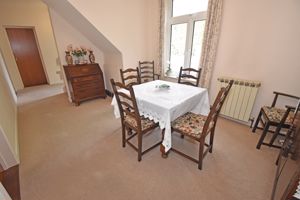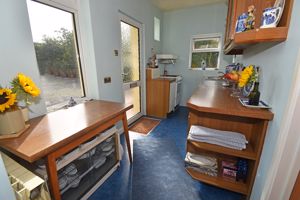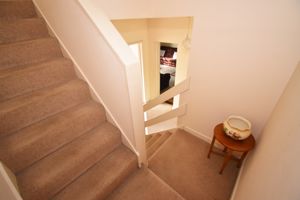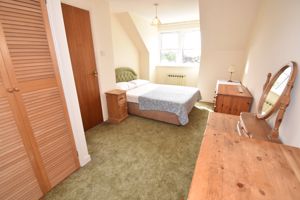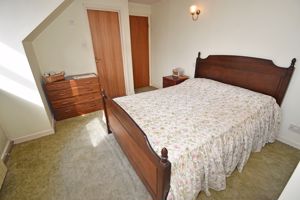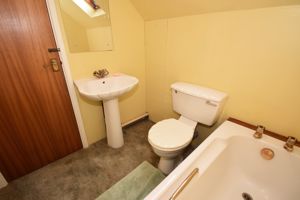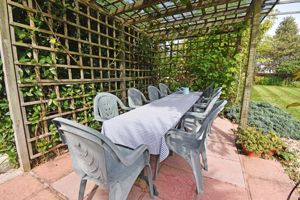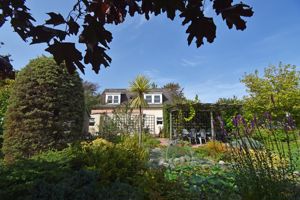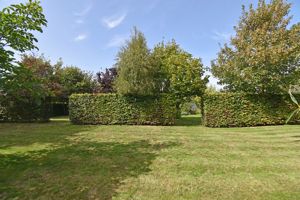Mellerstain Cottage, Les Portes, St Sampson £869,000
Please enter your starting address in the form input below.
Please refresh the page if trying an alternate address.
- Spacious Detached Property & Land
- Accommodation Offering 4 Beds, 2 Baths
- Set Within Beautifully Kept Gardens
- Sizeable Site With Scope To Extend
- Convenient Location With Ample Parking
- TRP 149
A charming, detached home situated in a convenient location, close to amenities and set within beautifully kept grounds. A cherished family home for many years, the accommodation comprises a kitchen with pantry, dining hall, bedroom/study, bathroom and a spacious lounge with working fireplace on the ground floor. The first floor provides three further double bedrooms, one of which benefits from an en-suite bathroom, and access from the landing to loft storage. Externally, the sizeable garden is bound by mature hedging, shrubbery and fruit trees providing a high level of privacy, in addition there is a detached laundry/workshop, an outside WC and ample parking for multiple vehicles. A fabulous property with scope to extend (subject to relevant planning permissions), viewing is highly recommended by Mawson Collins Limited.
GROUND FLOOR
Entrance Hall
10' 4'' x 8' 0'' (3.15m x 2.43m)
Lounge
20' 6'' x 14' 1'' (6.25m x 4.29m)
Dining Hall
14' 8'' x 9' 11'' (4.48m x 3.01m)
Kitchen
13' 4'' x 6' 6'' (4.06m x 1.99m)
Pantry
7' 5'' x 6' 5'' (2.27m x 1.96m)
Bedroom 4/Study
9' 8'' x 9' 2'' (2.95m x 2.80m)
Bathroom
10' 2'' x 9' 6'' (3.10m x 2.89m)
Stairs & Landing
6' 2'' x 4' 2'' (1.87m x 1.26m)
FIRST FLOOR
Bedroom 2
20' 10'' x 9' 7'' (6.36m x 2.91m)
Bedroom 3
17' 8'' x 9' 3'' (5.39m x 2.83m)
Bedroom 1
13' 0'' x 11' 6'' (3.96m x 3.51m)
Ensuite Bathroom
6' 2'' x 5' 10'' (1.87m x 1.77m)
EXTERIOR
Detached Laundry/Workshop
13' 6'' x 9' 4'' (4.12m x 2.85m)
WC
4' 11'' x 3' 8'' (1.50m x 1.13m)
Click to enlarge
St Sampson GY2 4GD








