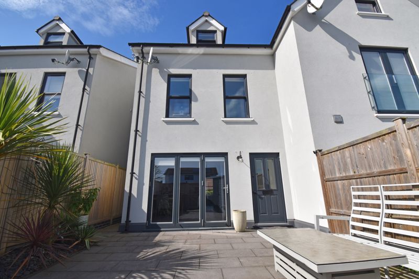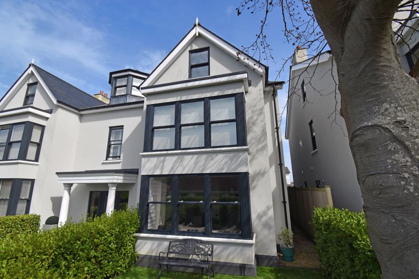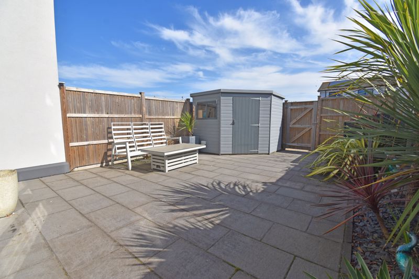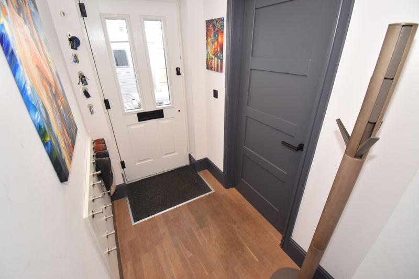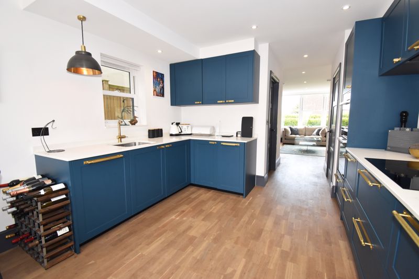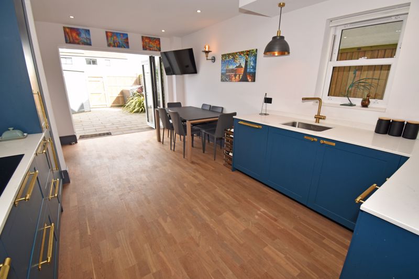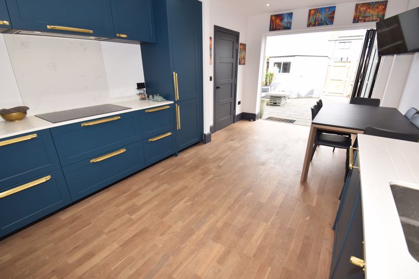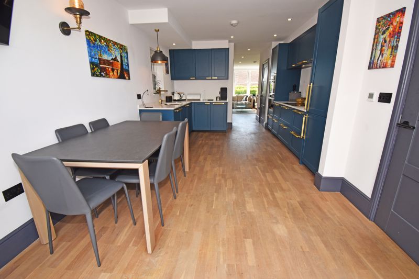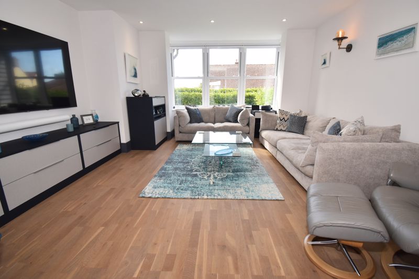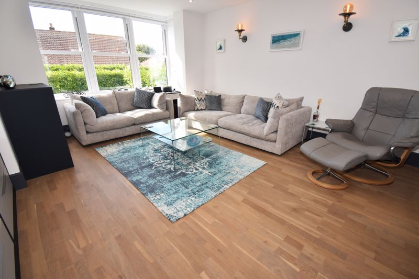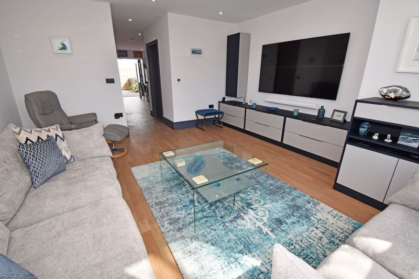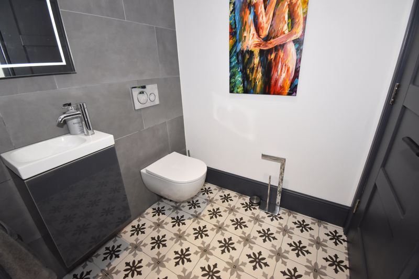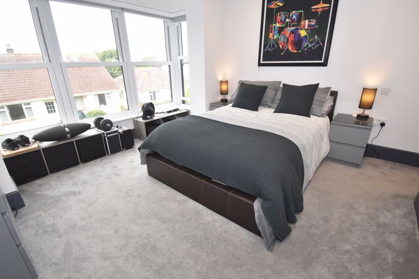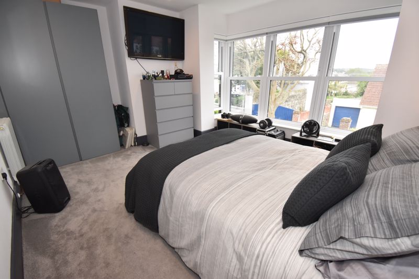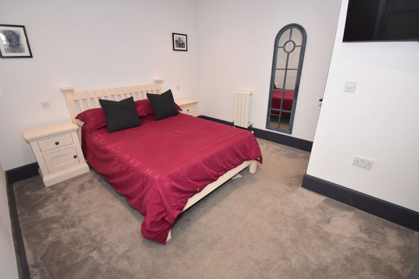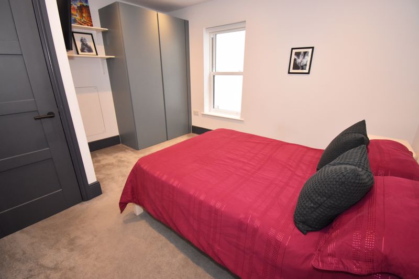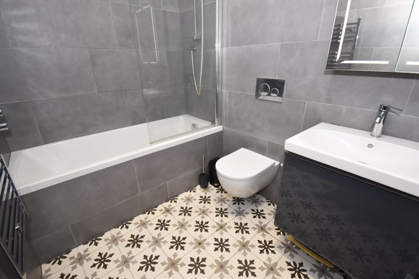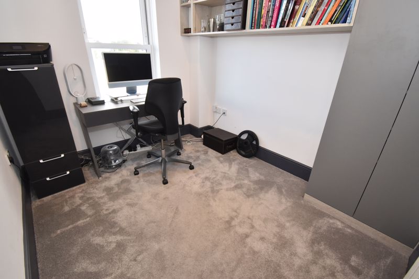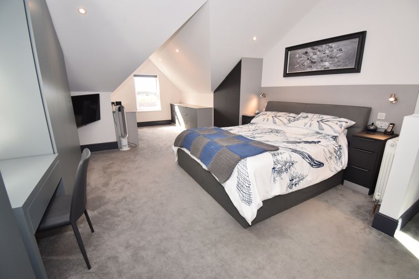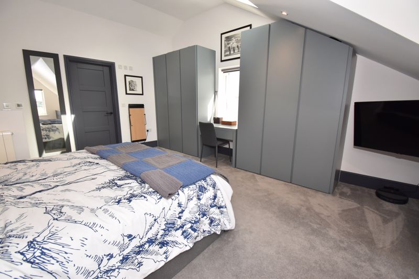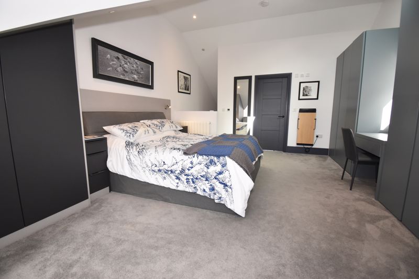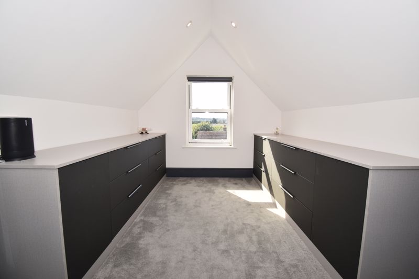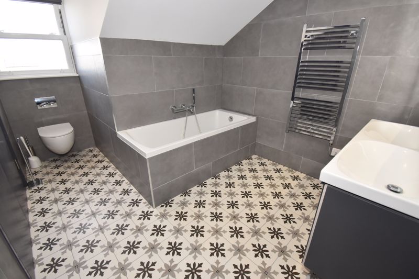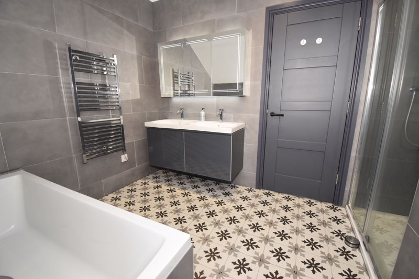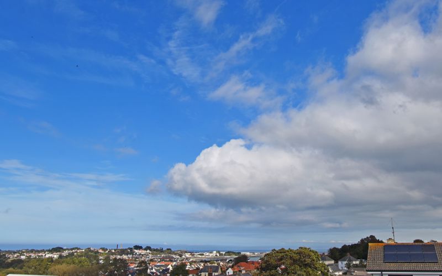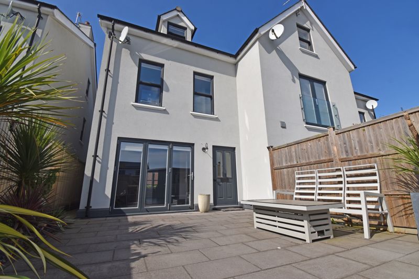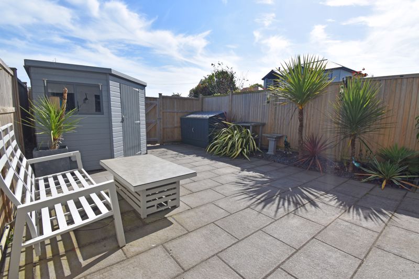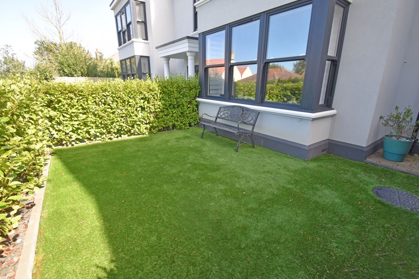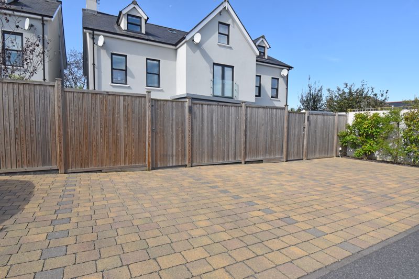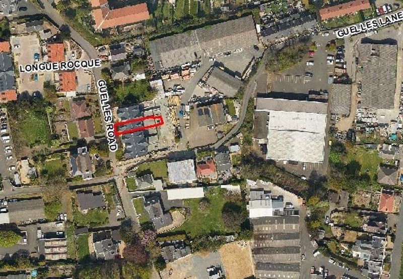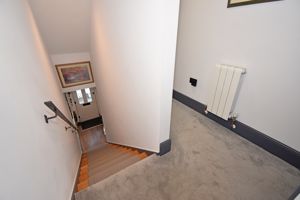4 Infinity Villas, Guelles Lane, St Peter Port £849,500
Please enter your starting address in the form input below.
Please refresh the page if trying an alternate address.
- Immaculate 4 Bed, 2 Bath Town House
- Within Walking Distance To Town
- Sea Views From Upper Floors
- Paved Patio & Front Garden
- Located In Quiet Lane With Parking
- TRP 178
An immaculate recently built town property, offering excellent accommodation located in a quiet lane on the outskirts of St Peter Port and within walking distance to the shops and restaurants. Finished to a high specification throughout, the sizeable accommodation is set over three floors and offers a smart, fully fitted kitchen/diner, utility room, W.C. and lounge on the ground floor. The first floor comprises two double bedrooms, both of which have fitted wardrobes, a family bathroom and a further single bedroom/study. The second floor provides an impressive primary bedroom suite fitted with an abundance of storage and featuring high ceilings giving a lovely spacious feel, in addition there is a four-piece en-suite bathroom with views towards the neighbouring islands. Externally, the property further benefits from an easy to maintain front garden bound by hedging together with a paved rear patio, ideal for alfresco dining. Two parking spaces within a secure parking area located at the back of the building completes this fantastic home. Quick viewing highly recommended by Mawson Collins Limited.
GROUND FLOOR
Entrance Hall
6' 9'' x 4' 6'' (2.06m x 1.38m)
Kitchen/Diner
19' 10'' x 9' 11'' (6.04m x 3.02m)
Utility Room
5' 5'' x 5' 4'' (1.66m x 1.62m)
W.C.
5' 0'' x 4' 11'' (1.53m x 1.50m)
Understair Storage
6' 0'' x 2' 11'' (1.84m x 0.88m)
Lounge
17' 7'' x 14' 7'' (5.37m x 4.44m)
FIRST FLOOR
Landing
7' 8'' x 3' 6'' (2.34m x 1.06m)
Inner Landing
14' 8'' x 3' 2'' (4.46m x 0.97m)
Bedroom 2
14' 6'' x 12' 5'' (4.43m x 3.79m)
Bedroom 3
13' 5'' x 11' 0'' (4.08m x 3.36m)
Bathroom
8' 1'' x 5' 6'' (2.46m x 1.67m)
Bedroom 4/Study
9' 5'' x 7' 9'' (2.87m x 2.36m)
Bedroom 1 - Lobby
6' 1'' x 3' 2'' (1.85m x 0.96m)
SECOND FLOOR
Bedroom 1
25' 5'' x 14' 6'' (7.75m x 4.43m)
Ensuite Bathroom
12' 2'' x 11' 2'' (3.71m x 3.41m)
Click to enlarge
St Peter Port GY1 2DD






