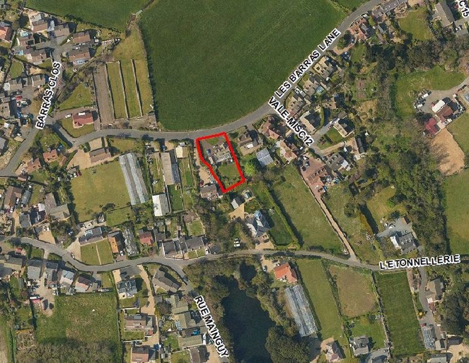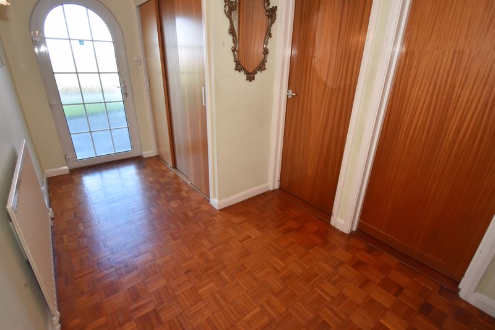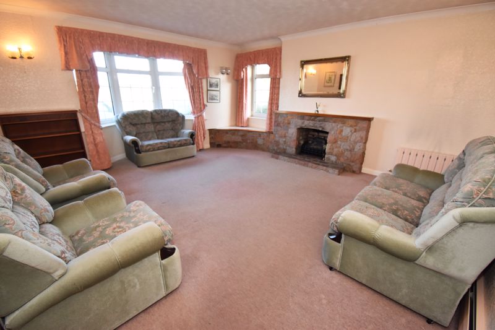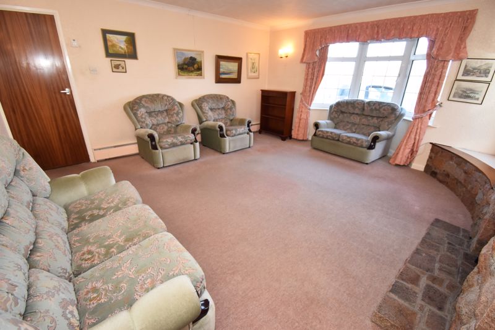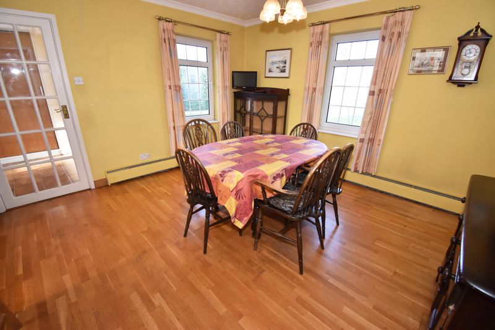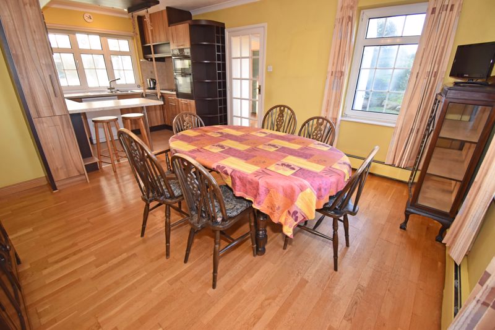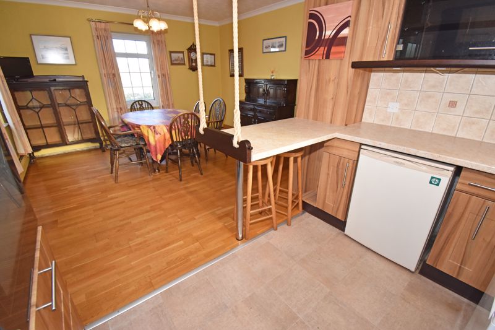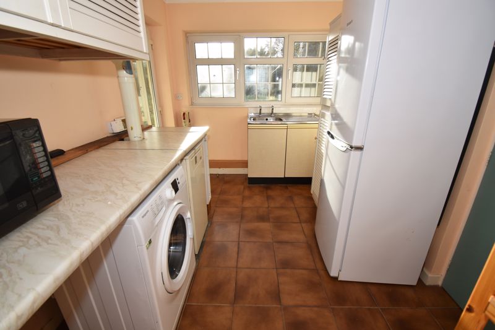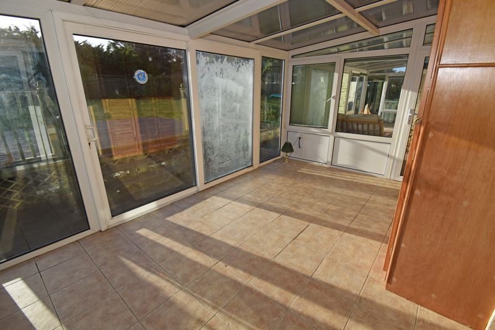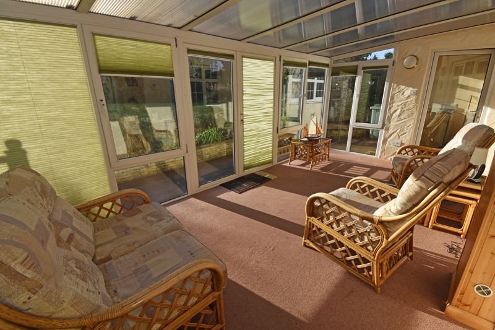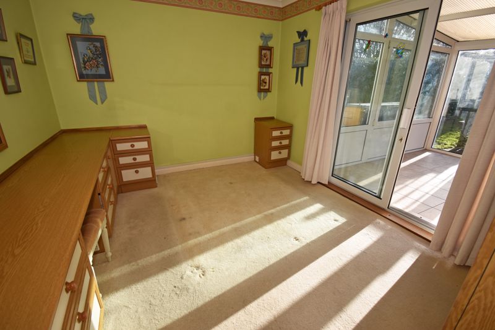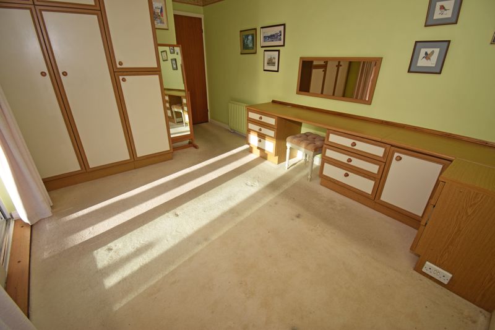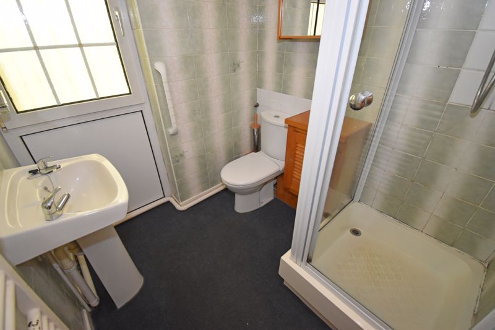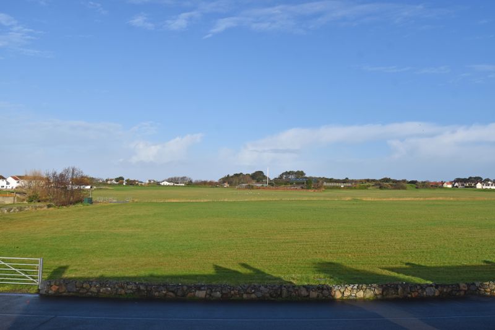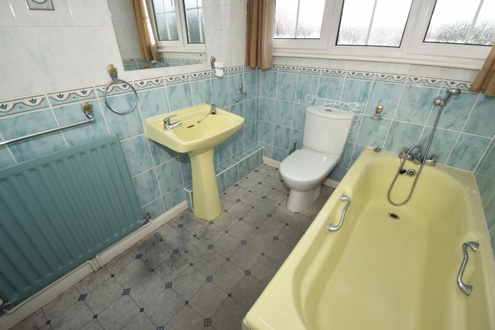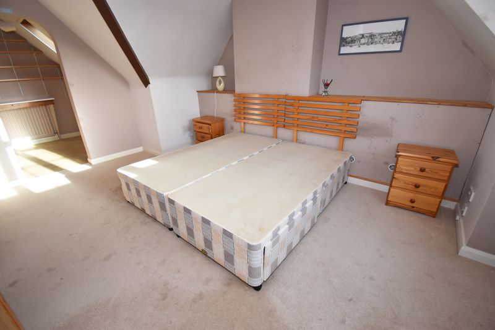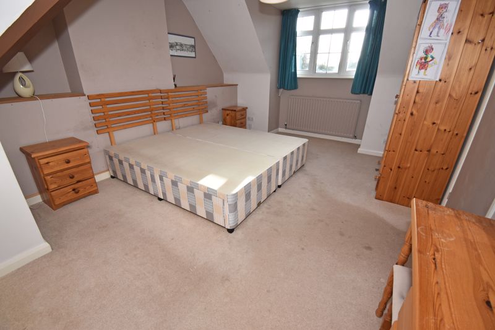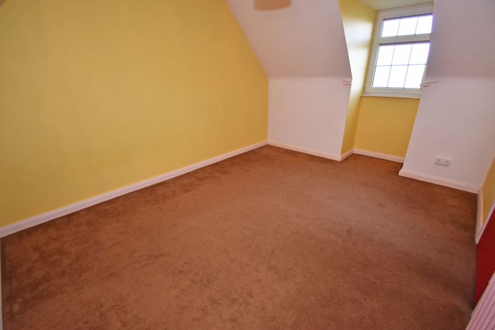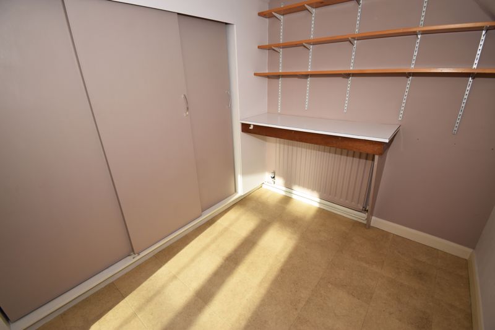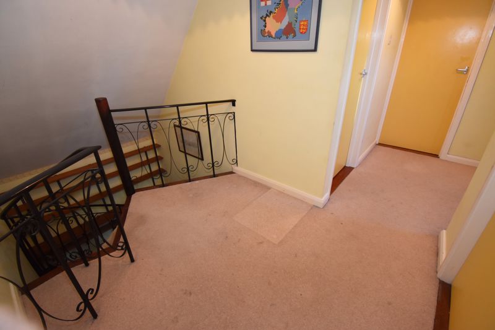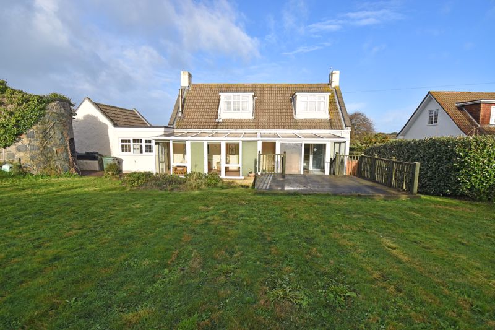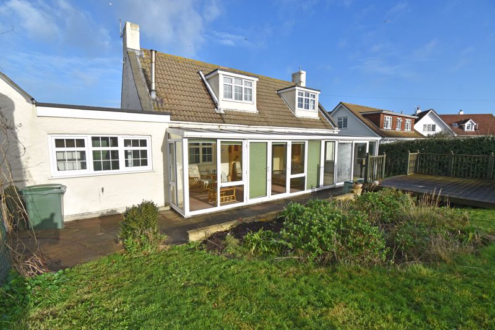La Trigale, Barras Lane, Vale £795,000
Please enter your starting address in the form input below.
Please refresh the page if trying an alternate address.
- Detached 3 Bed, 2 Bath House
- Built In 1974, Cavity Construction
- With Spacious Reception Rooms
- Large Garden, In & Out Driveway
- Single Garage, Plenty Of Parking
- TRP 193
A deceptively spacious detached house, located in a popular residential area near to the West coast of the Island. With accommodation laid out over two floors, that includes a large lounge with an attractive granite fireplace, a separate kitchen/diner, a utility room, a double bedroom, with sunroom leading off, an additional conservatory and shower room on the ground floor and two double bedrooms (one with space/potential for an ensuite to be added) and a family bathroom on the first floor. Externally, the rear garden is south facing and is primarily laid to lawn. At the front there is parking for multiple vehicles, a single garage and a granite-built shed/store. A fabulous family home, in a good residential location, overlooking a nature reserve, with lots of potential.
GROUND FLOOR
Entrance Hall
12' 9'' x 6' 8'' (3.88m x 2.03m)
Stair Lobby
6' 7'' x 6' 2'' (2.00m x 1.89m)
Lounge
15' 5'' x 14' 6'' (4.69m x 4.41m)
Kitchen/Diner
19' 6'' x 12' 7'' (5.94m x 3.83m)
Side Porch
6' 1'' x 4' 2'' (1.85m x 1.27m)
Utility Room
10' 11'' x 7' 7'' (3.33m x 2.30m)
Conservatory
17' 10'' x 9' 4'' (5.43m x 2.85m)
Bedroom 3
12' 9'' x 9' 11'' (3.88m x 3.02m)
Sunroom
14' 3'' x 9' 5'' (4.34m x 2.86m)
Shower Room
6' 8'' x 5' 9'' (2.02m x 1.74m)
FIRST FLOOR
Landing
12' 10'' x 8' 3'' (3.91m x 2.52m)
Bedroom 1
16' 2'' x 12' 5'' (4.94m x 3.78m)
Dressing Room
8' 1'' x 7' 7'' (2.47m x 2.30m)
Bathroom
7' 6'' x 5' 10'' (2.29m x 1.79m)
Bedroom 2
14' 3'' x 10' 0'' (4.34m x 3.04m)
EXTERIOR
Garage
15' 7'' x 10' 3'' (4.75m x 3.12m)
Granite-built Shed
5' 5'' x 5' 4'' (1.64m x 1.63m)
Click to enlarge
Vale GY6 8EN






