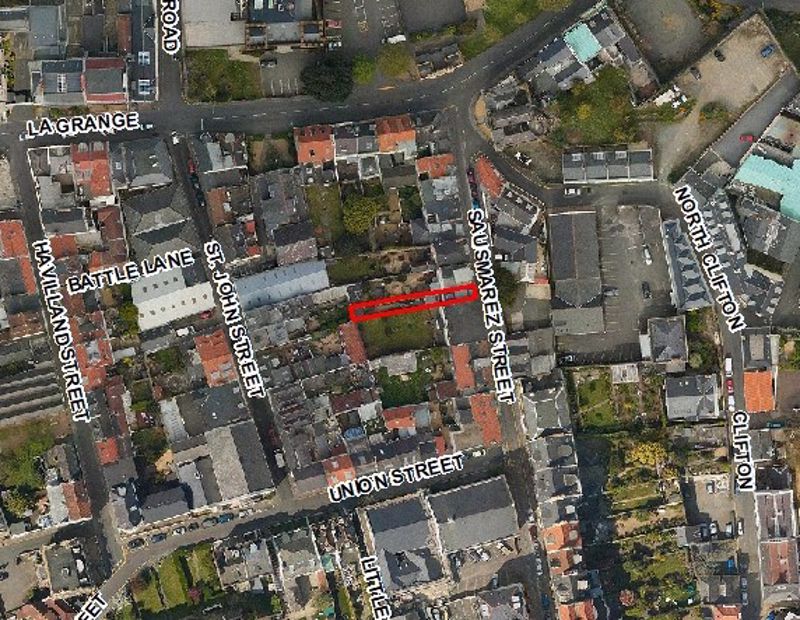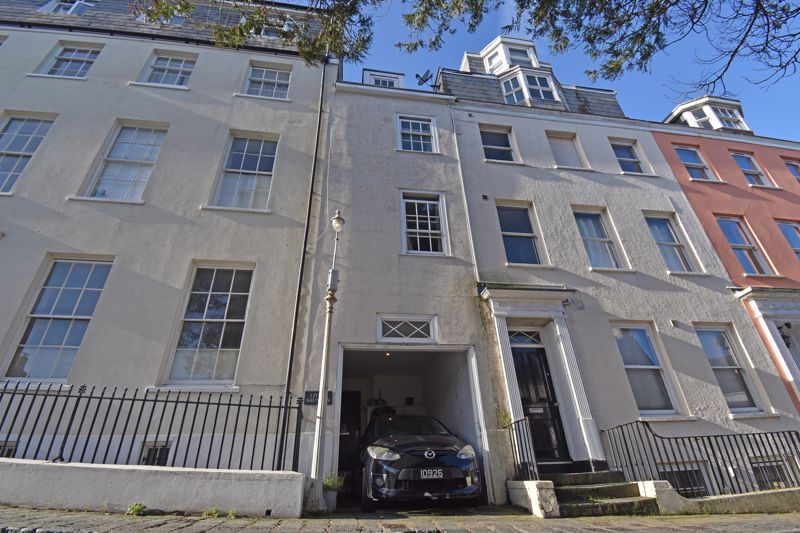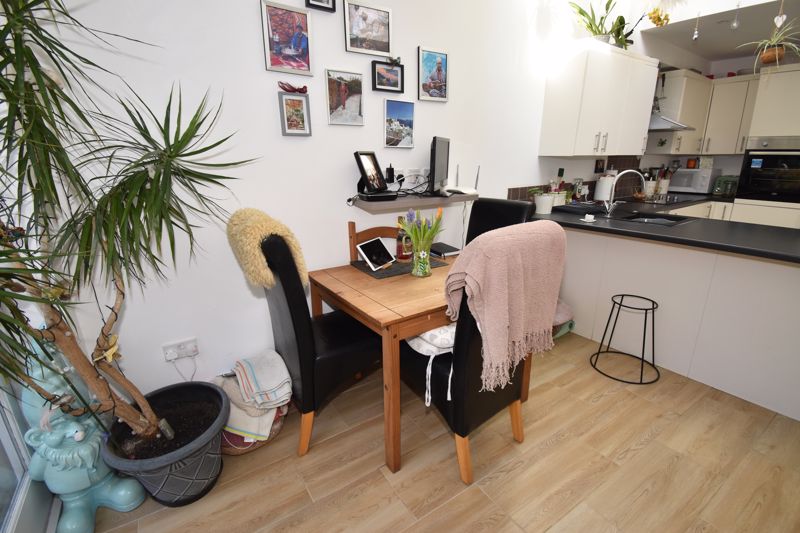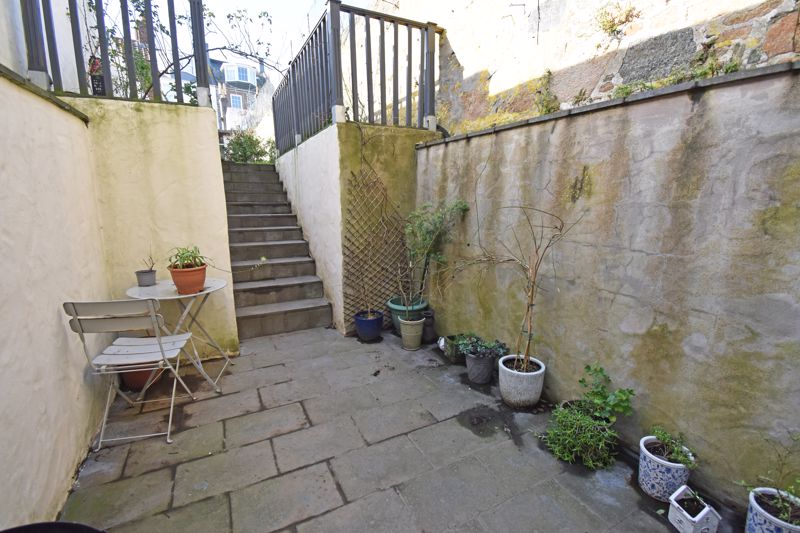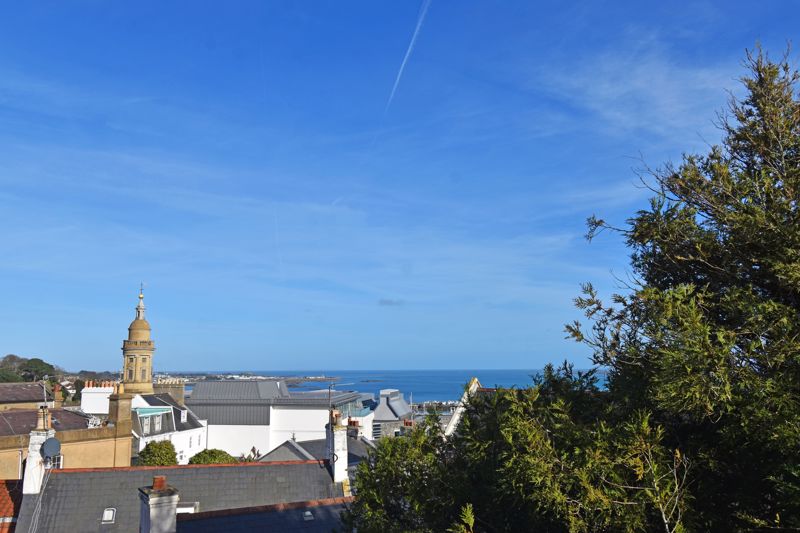Little Saunton, Sausmarez Street, St Peter Port £525,000
Please enter your starting address in the form input below.
Please refresh the page if trying an alternate address.
- Deceptively Spacious Townhouse
- With Parking Space & Garden
- Up To 3 Beds, 2 Baths
- With Stunning Sea Views
- Close To The Centre Of Town
- TRP 118
A unique Listed mews-style town house, located within walking distance of the High Street and boasting distant sea and town views from the upper floors. Laid out over four floors, the deceptively spacious accommodation comprises a modern kitchen/diner on the ground floor together with a generous double bedroom and bathroom on the first floor. A lounge (or possible third bedroom) and second bathroom occupies the second floor with a further double bedroom on the third floor. Externally, the property benefits from an off-road parking space within a car port at the front of the property, in addition to an easy to maintain south-facing rear garden, accessed from the kitchen/diner with a storage shed at the end. Ideal for first time buyers or buy-to-let investors, quick viewing highly recommended by Mawson Collins Limited.
GROUND FLOOR
Parking Area
15' 7'' x 8' 10'' (4.76m x 2.70m)
Entrance Hall
8' 8'' x 6' 0'' (2.65m x 1.84m)
Kitchen/Diner
19' 2'' x 9' 6'' (5.84m x 2.89m)
FIRST FLOOR
Stairs & Landing
8' 10'' x 6' 11'' (2.70m x 2.11m)
Bedroom 1
14' 2'' x 9' 10'' (4.33m x 3.00m)
Bathroom
8' 8'' x 5' 10'' (2.65m x 1.78m)
SECOND FLOOR
Stairs & Landing
8' 11'' x 7' 0'' (2.72m x 2.13m)
Lounge/Bedroom 3
14' 4'' x 9' 0'' (4.36m x 2.74m)
Bathroom
9' 9'' x 5' 10'' (2.97m x 1.79m)
THIRD FLOOR
Landing
11' 4'' x 8' 7'' (3.45m x 2.61m)
Bedroom 2
12' 7'' x 8' 6'' (3.83m x 2.58m)
EXTERIOR
Shed (with electric)
10' 3'' x 7' 4'' (3.13m x 2.23m)
Click to enlarge
St Peter Port GY1 2PT






