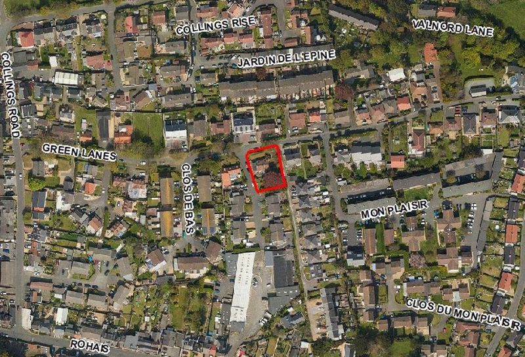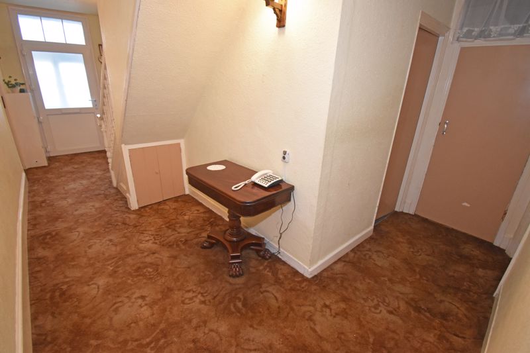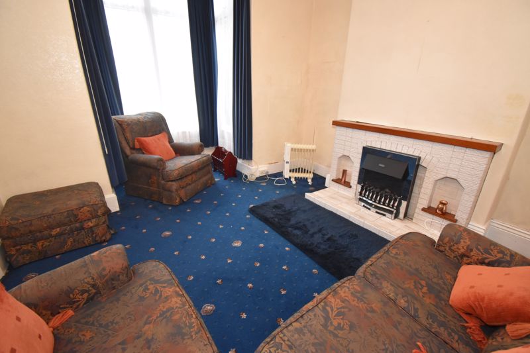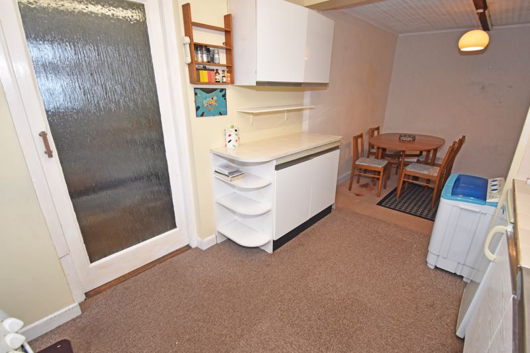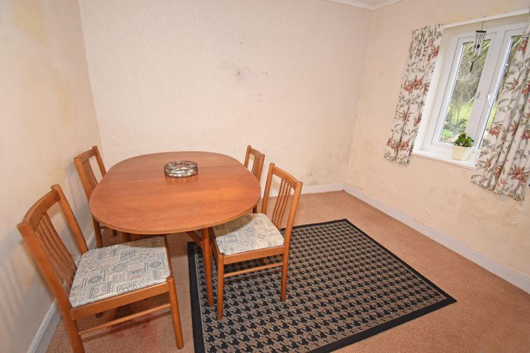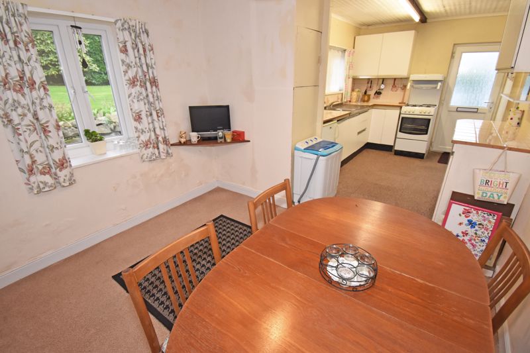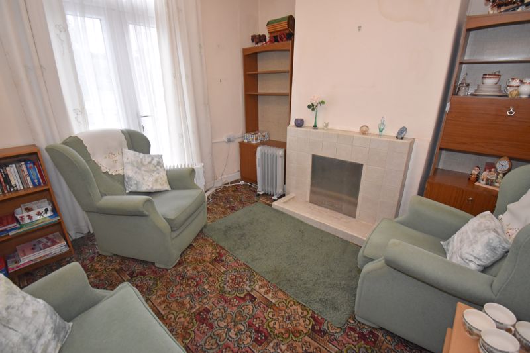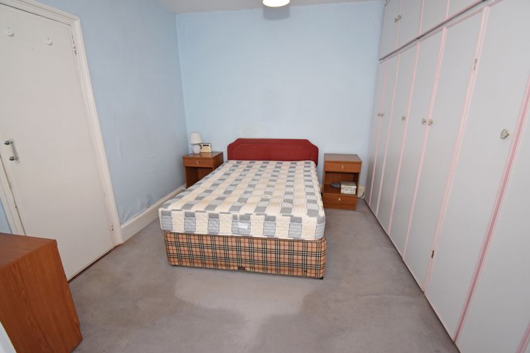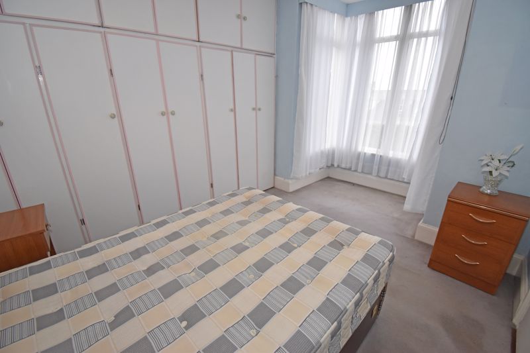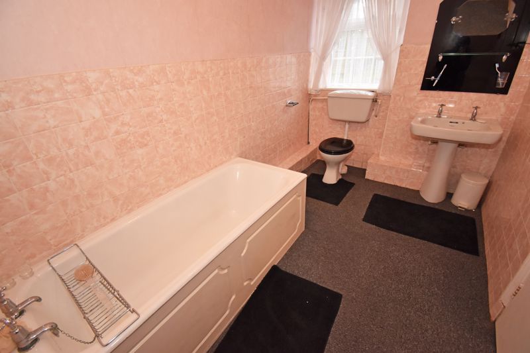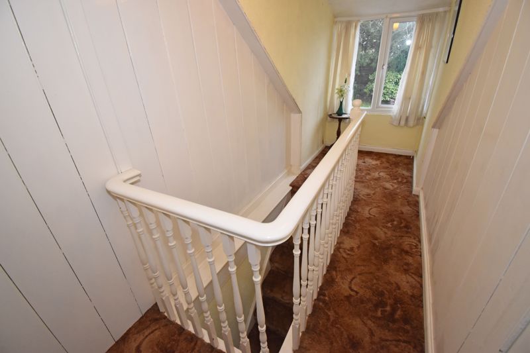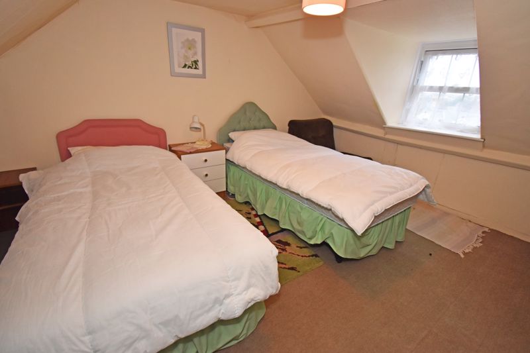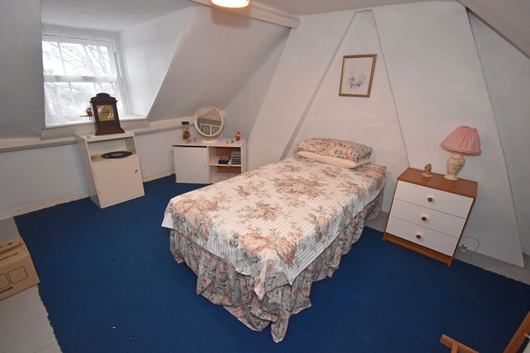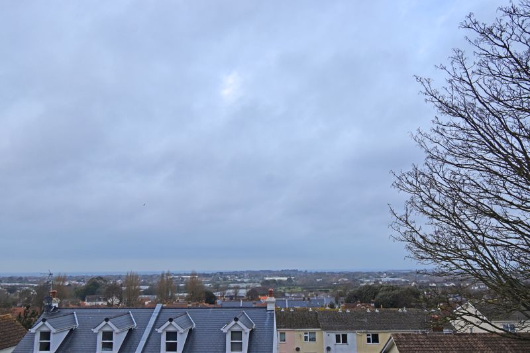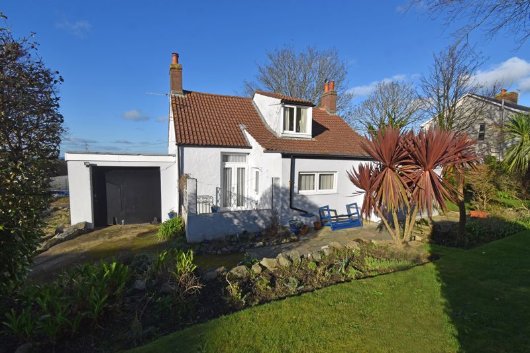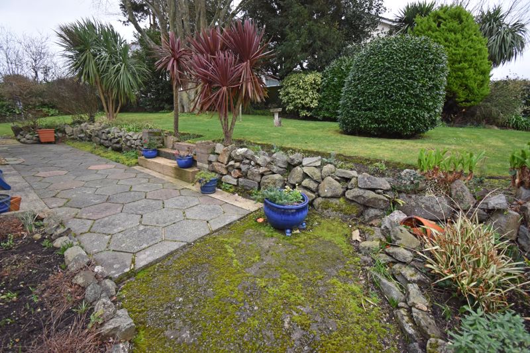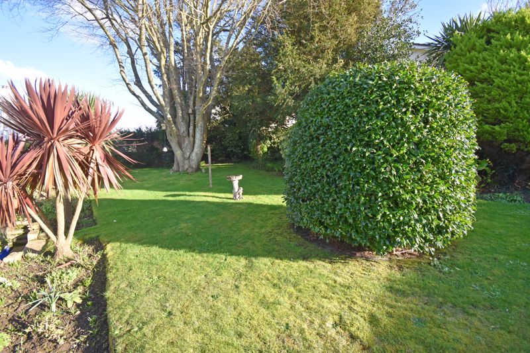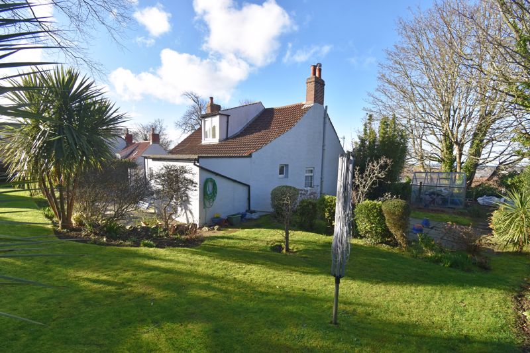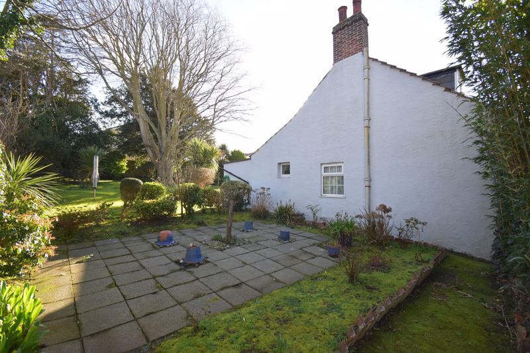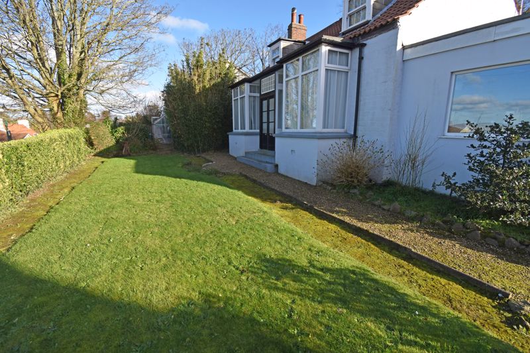** UNDER OFFER WITH MAWSON COLLINS ** La Mouette, Green Lanes, St Peter Port £550,000
Please enter your starting address in the form input below.
Please refresh the page if trying an alternate address.
- Detached 4 Bedroom House
- With Distant Sea Views
- Large Plot, Potential To Extend
- Single Garage & Parking
- Western Outskirts Of Town
- TRP 152
A detached property conveniently situated on the western outskirts of St Peter Port, set on a large plot with distant sea views. Offering accommodation set over two floors, which includes a kitchen/diner, separate lounge, a snug/dining room, bedroom and bathroom on the ground floor, with two double bedrooms at first floor level. The property does require upgrading throughout however has potential to create a sizeable family home, with space to extend the existing accommodation (subject to Planning). Externally, the property further benefits from a good-sized enclosed rear, side and front garden with a single garage and parking. Internal viewing highly recommended by Mawson Collins.
GROUND FLOOR
Entrance Porch
4' 3'' x 2' 2'' (1.30m x 0.66m)
Entrance Hall
21' 2'' x 5' 6'' (6.44m x 1.67m)
Inner Hall
6' 1'' x 3' 6'' (1.86m x 1.06m)
Cupboard
5' 3'' x 3' 5'' (1.59m x 1.03m)
Lounge
14' 0'' x 11' 2'' (4.26m x 3.41m)
Kitchen Area
11' 3'' x 8' 0'' (3.44m x 2.44m)
Dining Area
10' 4'' x 8' 10'' (3.14m x 2.68m)
Snug/Bedroom
11' 4'' x 10' 3'' (3.45m x 3.13m)
Bedroom 1
14' 0'' x 9' 0'' (4.27m x 2.75m)
Bathroom
11' 1'' x 6' 5'' (3.39m x 1.95m)
FIRST FLOOR
Landing
13' 10'' x 4' 4'' (4.22m x 1.32m)
Bedroom 3
12' 6'' x 11' 11'' (3.80m x 3.63m)
Bedroom 4
12' 5'' x 10' 11'' (3.79m x 3.34m)
EXTERIOR
Garage
17' 0'' x 10' 4'' (5.19m x 3.14m)
Click to enlarge
St Peter Port GY1 1TN







