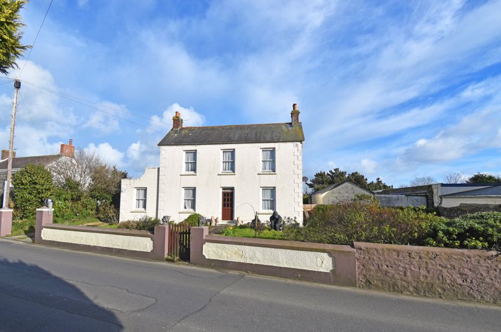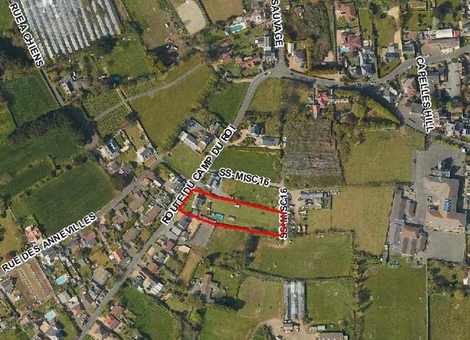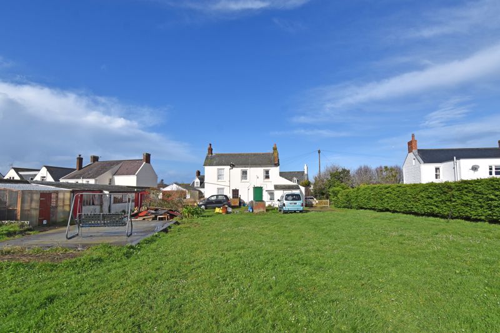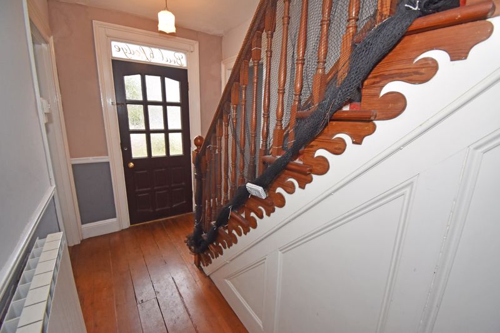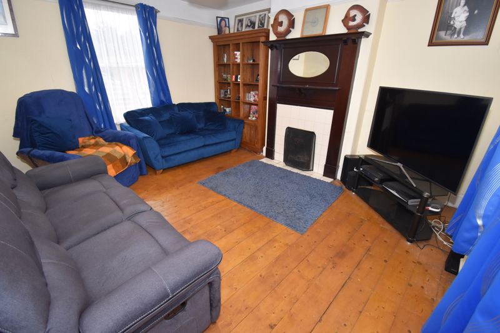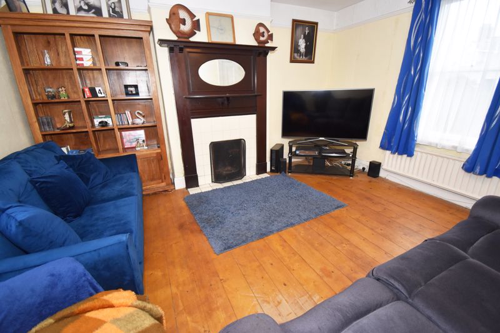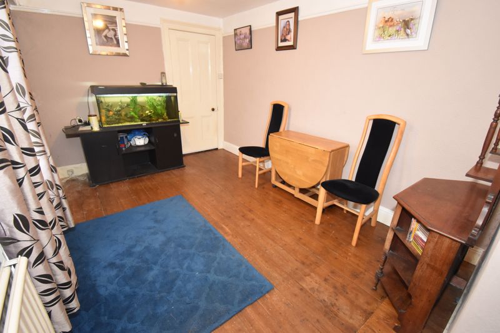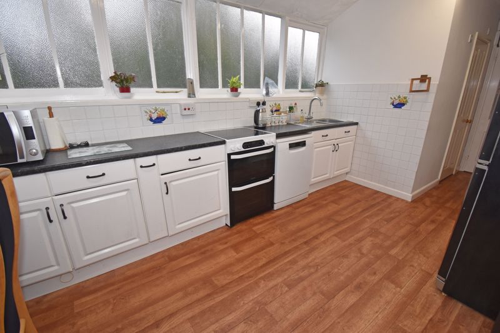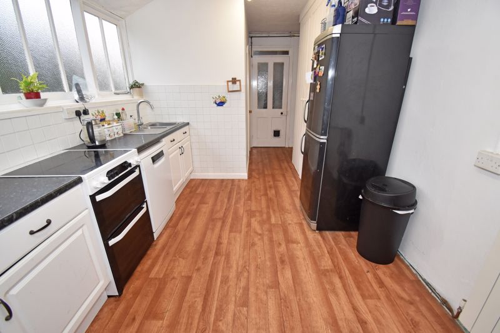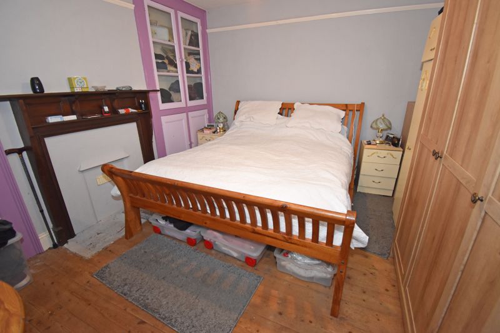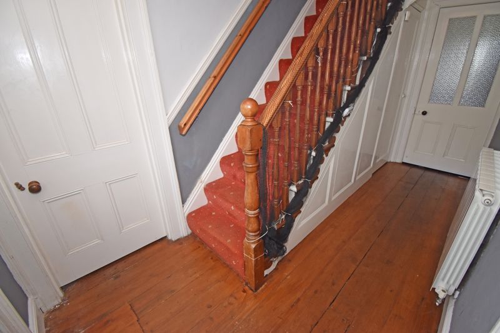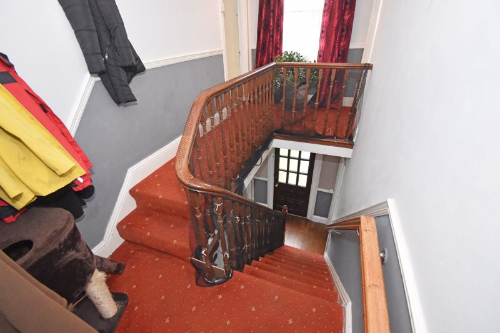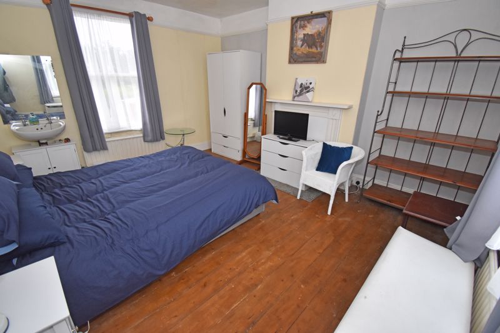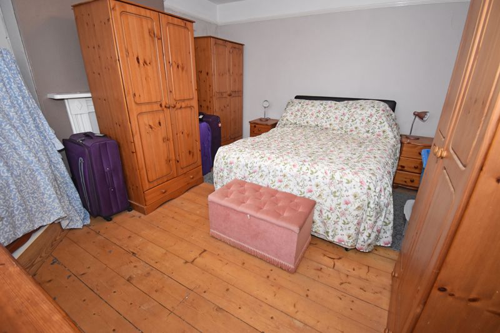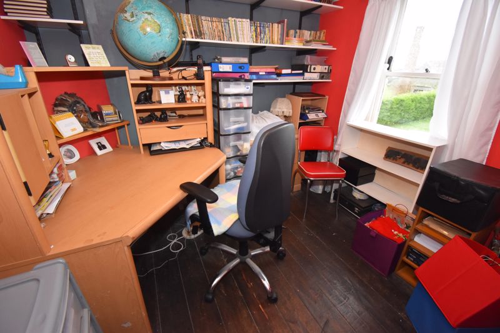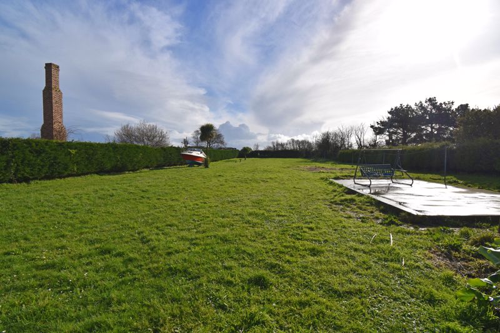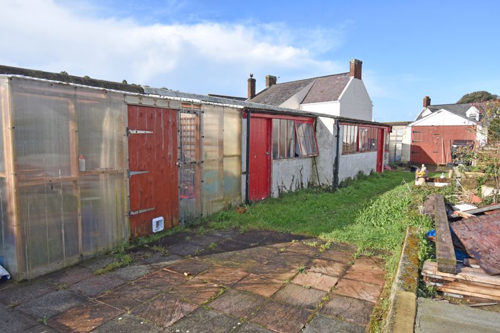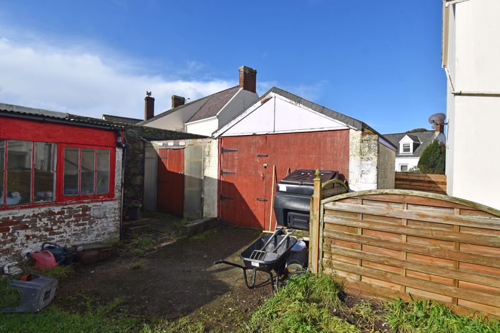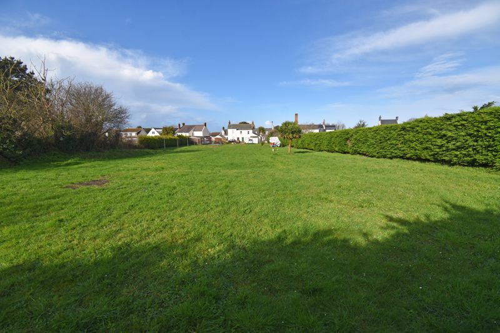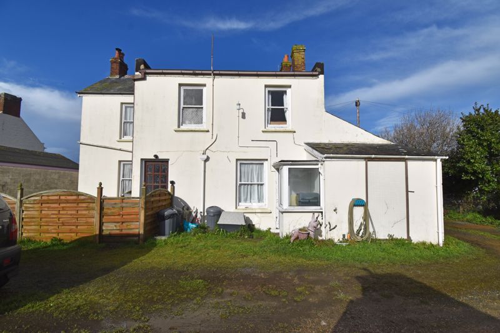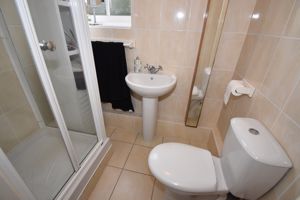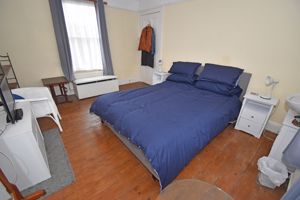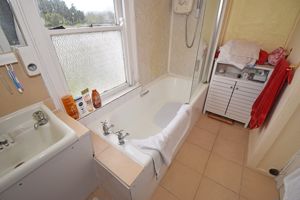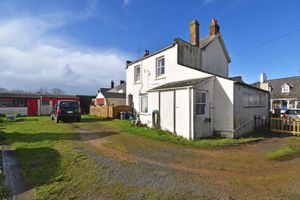Beulah Lodge, Camp Du Roi, St Sampson £685,000
Please enter your starting address in the form input below.
Please refresh the page if trying an alternate address.
- Large Detached House & Land
- With 3-4 Beds, 2 Receptions & 2 Baths
- Requiring Renovation/Upgrading
- Scope To Create Separate Dower Unit
- Outbuildings, Garage & Parking
- TRP 312
A large period property situated in a convenient location close to local amenities, requiring full renovation whilst offering plenty of scope for development. With accommodation that includes two reception rooms, a kitchen/breakfast room, utility room, shower room and bedroom on the ground floor, with three double bedrooms, a bathroom and W.C. on the first floor. Externally, there are multiple outbuildings, providing excellent storage in addition to a large garage/workshop and a sizeable lawned garden and driveway offering parking for several vehicles. An exciting opportunity to acquire a property with potential - viewing recommended.
GROUND FLOOR
Entrance Hall
13' 11'' x 6' 1'' (4.25m x 1.85m)
Lounge
13' 11'' x 12' 4'' (4.25m x 3.77m)
Bedroom 1
13' 11'' x 11' 3'' (4.25m x 3.43m)
Rear Hall
9' 9'' x 3' 8'' (2.97m x 1.11m)
Dining Room
14' 6'' x 9' 0'' (4.41m x 2.75m)
Kitchen/Breakfast Room
23' 4'' x 9' 3'' (7.12m x 2.82m)
Shower Room
6' 4'' x 4' 4'' (1.94m x 1.31m)
Rear Porch
8' 3'' x 5' 2'' (2.52m x 1.57m)
FIRST FLOOR
Landing
14' 0'' x 6' 0'' (4.26m x 1.84m)
Bedroom 2
13' 11'' x 12' 0'' (4.25m x 3.66m)
Bedroom 3
13' 11'' x 12' 1'' (4.25m x 3.68m)
Rear Landing
5' 9'' x 3' 1'' (1.75m x 0.94m)
Bedroom 4/Study
9' 3'' x 9' 1'' (2.83m x 2.78m)
Bathroom
9' 1'' x 5' 7'' (2.76m x 1.70m)
W.C.
3' 11'' x 3' 3'' (1.20m x 0.99m)
EXTERIOR
Garage
18' 2'' x 10' 2'' (5.54m x 3.10m)
Laundry Room
9' 11'' x 9' 3'' (3.03m x 2.82m)
Lobby
3' 11'' x 3' 1'' (1.19m x 0.95m)
W.C.
4' 7'' x 3' 3'' (1.39m x 1.00m)
Outbuilding 1
17' 0'' x 11' 8'' (5.19m x 3.55m)
Outbuilding 2
10' 3'' x 9' 11'' (3.13m x 3.01m)
Sun Room
15' 1'' x 10' 7'' (4.59m x 3.22m)
Click to enlarge
St Sampson GY2 4XG






