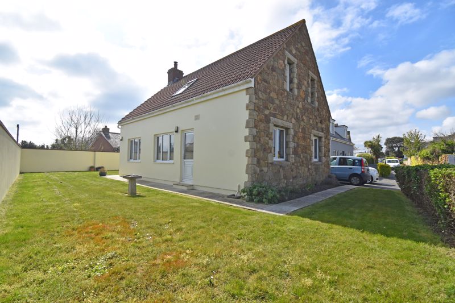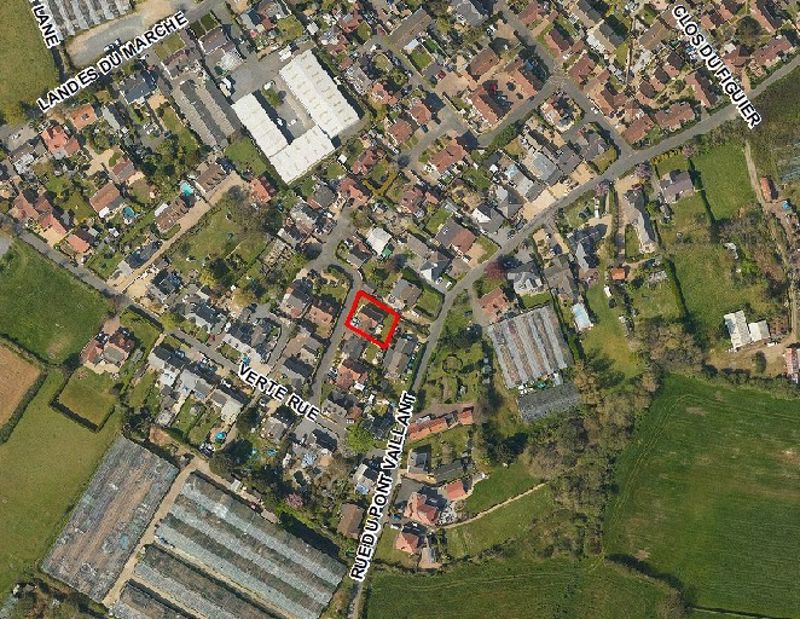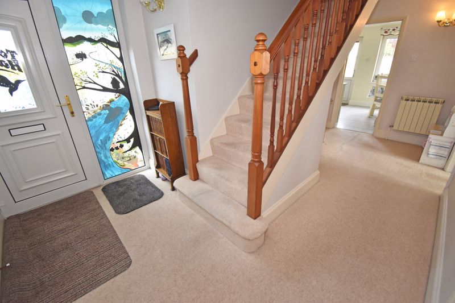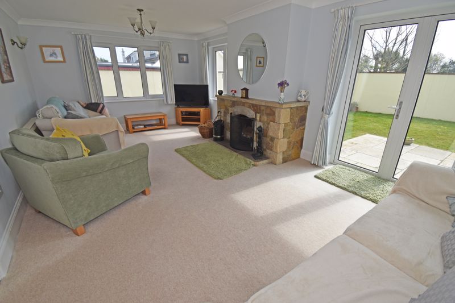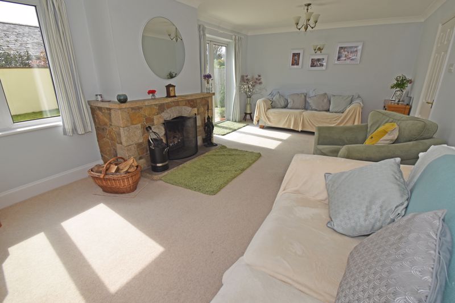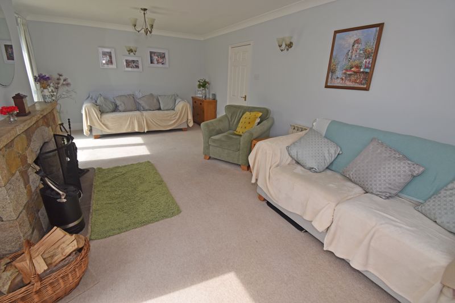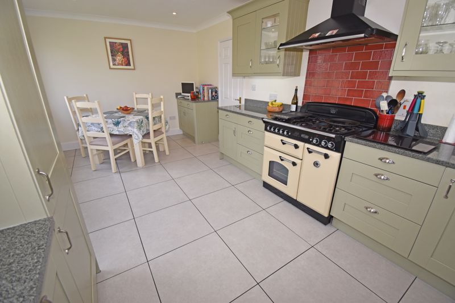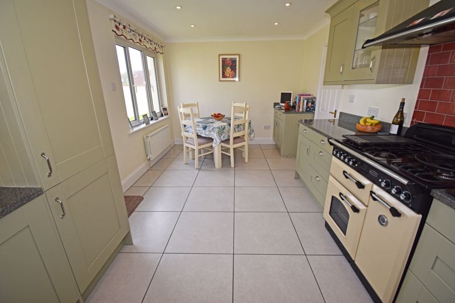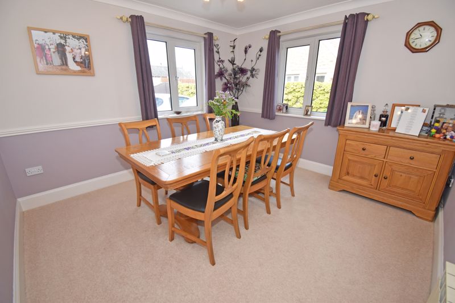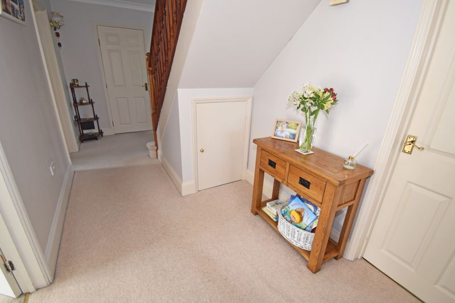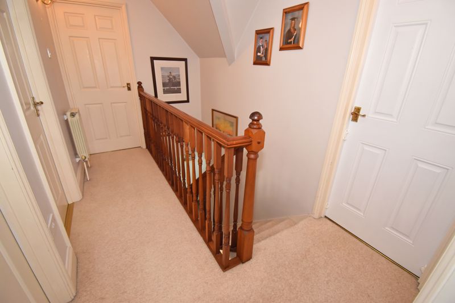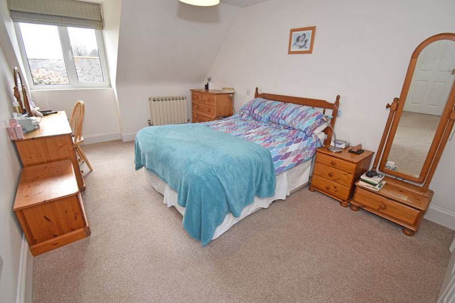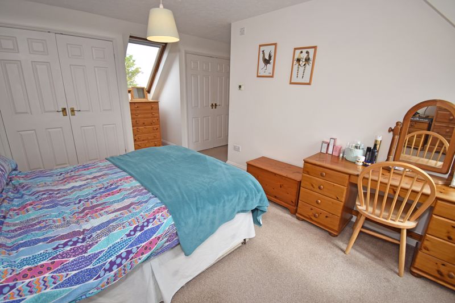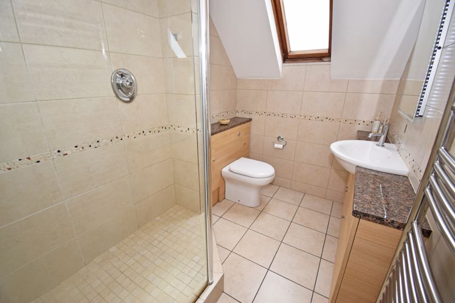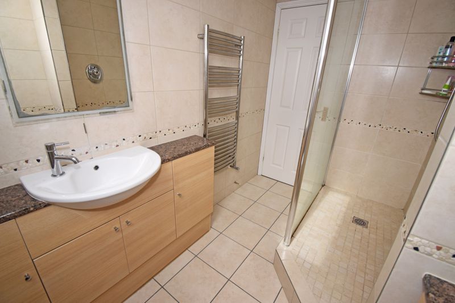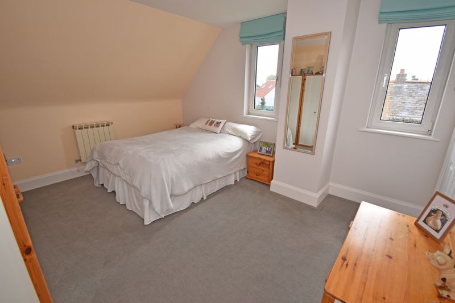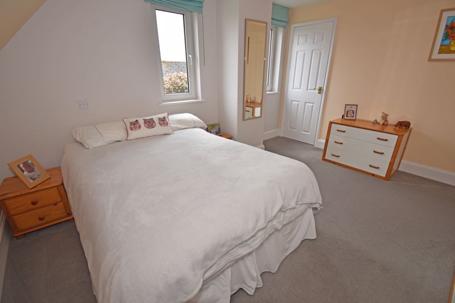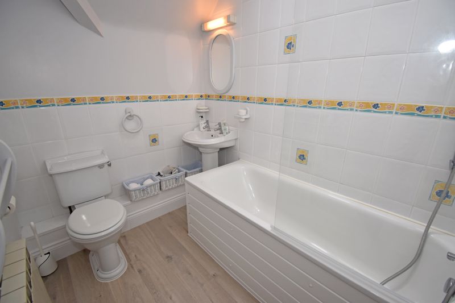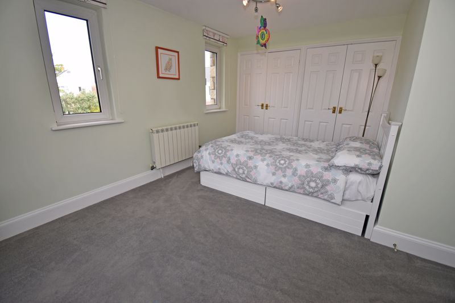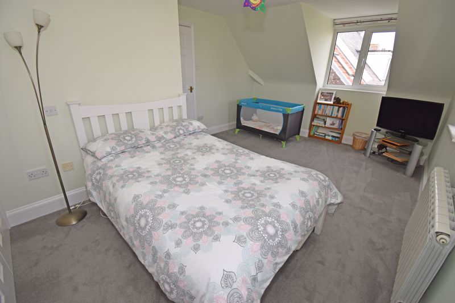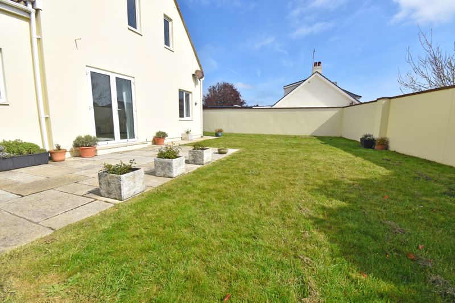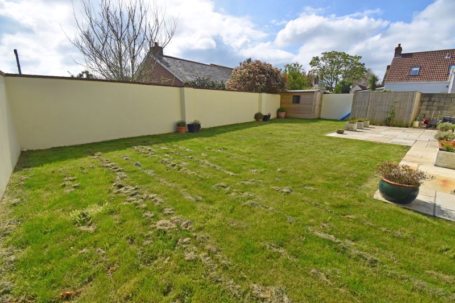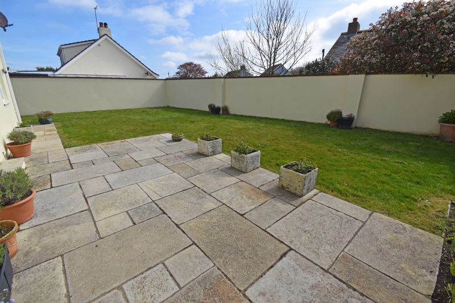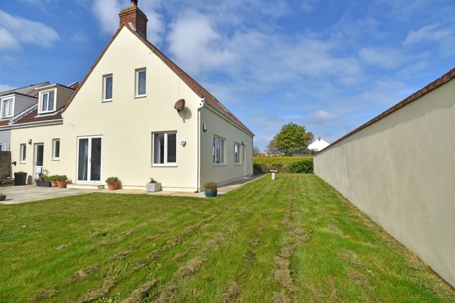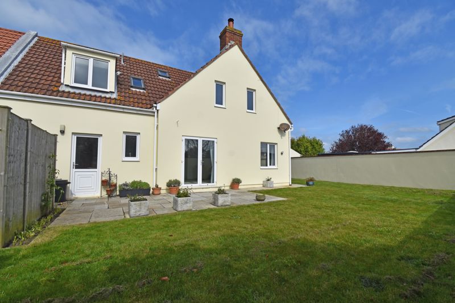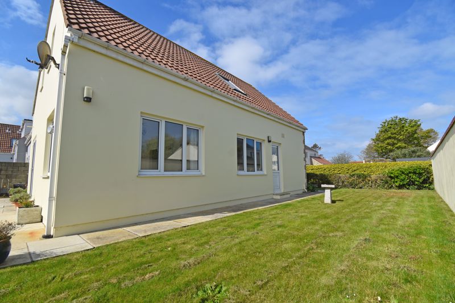** UNDER OFFER WITH MAWSON COLLINS ** Toad Hall, Balmoral Drive, Verte Rue, Vale £850,000
Please enter your starting address in the form input below.
Please refresh the page if trying an alternate address.
- Modern Family Home, Up To 5 Beds
- With 2 Bathrooms (1 Ensuite) & W.C.
- Beautifully Presented Throughout
- Sunny Rear & Side Gardens
- Parking & Large Integral Garage
- TRP 162
A superb family home situated in a small select clos located close to local amenities and within easy reach of the west coast. The immaculate accommodation provides excellent reception space with a light and spacious lounge featuring a working fireplace and with doors leading out onto a patio, in addition to a stylish kitchen/diner and separate dining room, which could be utilised as a fifth bedroom. A cloakroom and garage with a laundry area (and plumbing and electricity for a washing machine and tumble dryer) also occupy the ground floor, with a primary bedroom with ensuite shower room, three further double bedrooms and a family bathroom on the first floor. Externally, the property has a good size, lawned garden enjoying a sunny aspect and bounded by rendered walls. To the front there is parking for up to three cars (with scope to create further spaces) on a tarmac driveway. Brought to the market in move-in condition and deceptively spacious - internal viewing is highly recommended by Mawson Collins.
GROUND FLOOR
Entrance Hall
9' 9'' x 5' 8'' (2.97m x 1.73m)
Inner Hall
11' 8'' x 6' 6'' (3.55m x 1.98m)
Cloaks Lobby
5' 9'' x 5' 9'' (1.76m x 1.75m)
W.C.
5' 8'' x 5' 5'' (1.73m x 1.64m)
Dining Room
11' 7'' x 10' 11'' (3.54m x 3.33m)
Kitchen/Breakfast Room
18' 6'' x 9' 11'' (5.65m x 3.02m)
Lounge
21' 3'' x 12' 4'' (6.47m x 3.75m)
Internal Garage/Laundry
21' 0'' x 9' 8'' (6.41m x 2.94m)
FIRST FLOOR
Stairs and Landing
11' 3'' x 6' 3'' (3.43m x 1.90m)
Bedroom 1
18' 9'' x 10' 5'' (5.71m x 3.18m)
En-suite
9' 6'' x 5' 3'' (2.89m x 1.61m)
Bedroom 2
19' 3'' x 11' 8'' (5.88m x 3.56m)
Bedroom 3
13' 8'' x 12' 7'' (4.16m x 3.84m)
Bathroom
7' 7'' x 5' 10'' (2.31m x 1.77m)
Bedroom 4
10' 8'' x 9' 3'' (3.24m x 2.81m)
Click to enlarge
Vale GY6 8BT







